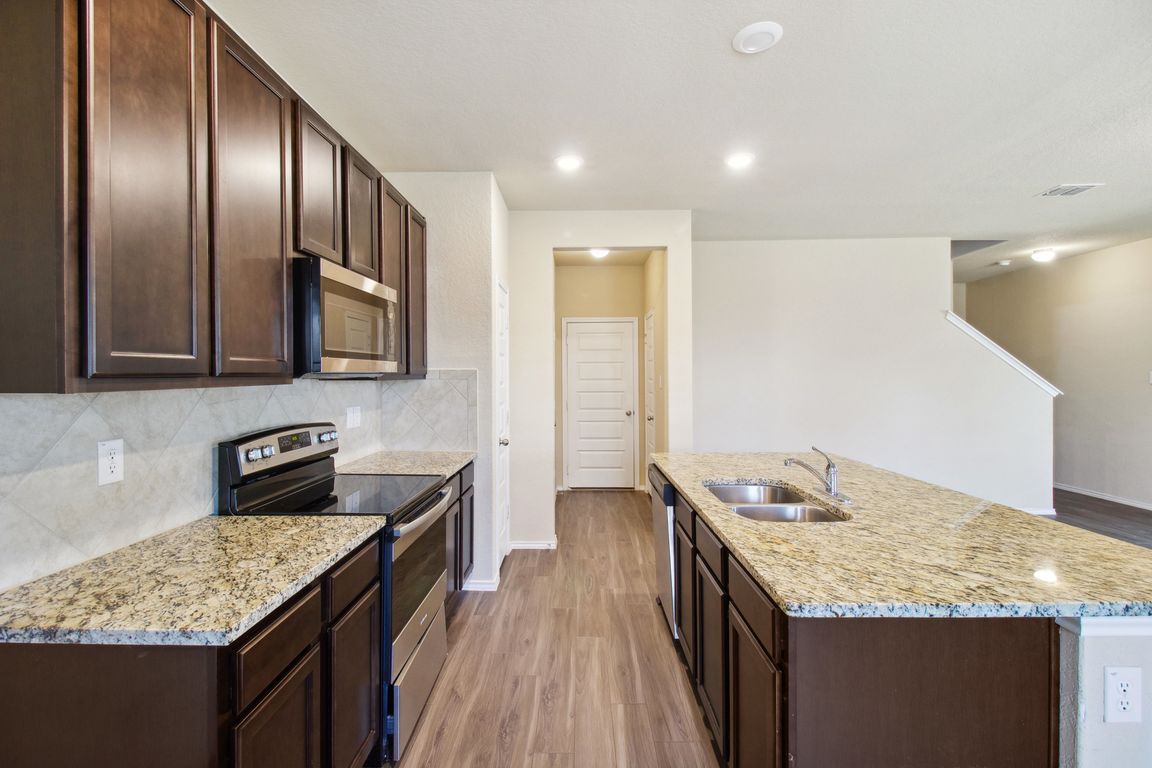
For sale
$310,000
3beds
1,857sqft
2455 Pink Pearl, San Antonio, TX 78224
3beds
1,857sqft
Single family residence
Built in 2021
4,573 sqft
2 Garage spaces
$167 price/sqft
$450 annually HOA fee
What's special
Privacy fenceHigh ceilingsTwo-car garageLarge backyardLarge windowsDouble-pane windowsCovered patio
Owner Financing Available! This beautifully maintained two-story home features a spacious, open layout that's perfect for both everyday living and entertaining. The main floor offers a generous living and dining area that flows into a bright kitchen with an island, breakfast bar, and plenty of cabinet space. High ceilings and durable ...
- 119 days
- on Zillow |
- 70 |
- 0 |
Source: SABOR,MLS#: 1858756
Travel times
Kitchen
Primary Bedroom
Primary Bathroom
Bedroom
Bedroom
Bathroom
Front View
Backyard
Zillow last checked: 7 hours ago
Listing updated: July 29, 2025 at 04:56pm
Listed by:
Andres Fernandez TREC #642551 (210) 396-9697,
NB Elite Realty
Source: SABOR,MLS#: 1858756
Facts & features
Interior
Bedrooms & bathrooms
- Bedrooms: 3
- Bathrooms: 3
- Full bathrooms: 2
- 1/2 bathrooms: 1
Primary bedroom
- Features: Walk-In Closet(s), Full Bath
- Level: Upper
- Area: 255
- Dimensions: 15 x 17
Bedroom 2
- Area: 140
- Dimensions: 14 x 10
Bedroom 3
- Area: 130
- Dimensions: 13 x 10
Primary bathroom
- Features: Shower Only, Double Vanity
- Area: 110
- Dimensions: 10 x 11
Dining room
- Area: 110
- Dimensions: 10 x 11
Kitchen
- Area: 266
- Dimensions: 14 x 19
Living room
- Area: 270
- Dimensions: 15 x 18
Heating
- Central, Electric
Cooling
- 13-15 SEER AX, 16+ SEER AC, Central Air
Appliances
- Included: Microwave, Range, Disposal, Dishwasher, ENERGY STAR Qualified Appliances
- Laundry: Laundry Room, Washer Hookup, Dryer Connection
Features
- One Living Area, Liv/Din Combo, Kitchen Island, Breakfast Bar, High Ceilings, Open Floorplan, High Speed Internet, Telephone, Walk-In Closet(s)
- Flooring: Carpet, Vinyl
- Windows: Double Pane Windows
- Has basement: No
- Attic: 12"+ Attic Insulation
- Has fireplace: No
- Fireplace features: Not Applicable
Interior area
- Total structure area: 1,857
- Total interior livable area: 1,857 sqft
Video & virtual tour
Property
Parking
- Total spaces: 2
- Parking features: Two Car Garage
- Garage spaces: 2
Accessibility
- Accessibility features: 2+ Access Exits
Features
- Levels: Two
- Stories: 2
- Patio & porch: Covered
- Pool features: None, Community
- Fencing: Privacy
Lot
- Size: 4,573.8 Square Feet
- Dimensions: 41x112
- Features: Curbs, Sidewalks, Streetlights
Details
- Parcel number: 180870160290
Construction
Type & style
- Home type: SingleFamily
- Property subtype: Single Family Residence
Materials
- Brick, Fiber Cement
- Foundation: Slab
- Roof: Composition
Condition
- Pre-Owned
- New construction: No
- Year built: 2021
Details
- Builder name: BELLA VISTA
Utilities & green energy
- Electric: CPS
- Gas: COS
- Sewer: SAWS, Sewer System
- Water: SAWS, Water System
- Utilities for property: Cable Available
Green energy
- Green verification: ENERGY STAR Certified Homes
- Indoor air quality: Mechanical Fresh Air
Community & HOA
Community
- Features: Playground, Jogging Trails, School Bus
- Subdivision: Applewhite Meadows
HOA
- Has HOA: Yes
- HOA fee: $450 annually
- HOA name: ASSOCIA HILL COUNTRY
Location
- Region: San Antonio
Financial & listing details
- Price per square foot: $167/sqft
- Tax assessed value: $253,720
- Annual tax amount: $6,202
- Price range: $310K - $310K
- Date on market: 4/16/2025
- Listing terms: Conventional,FHA,VA Loan,1st Seller Carry,2nd Seller Carry,Wraparound,Cash,Other
- Road surface type: Paved