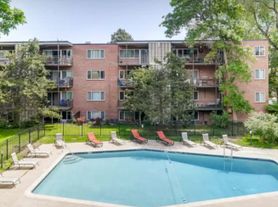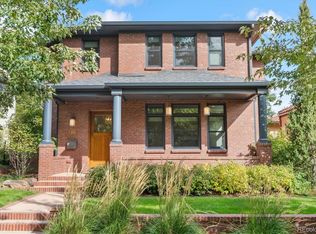Stunning 5-bedroom Designer Home with Hot Tub in one of Denver's Premier Neighborhoods
Three-month furnished lease: Jan 1- Apr 1, 2026
Located on a beautiful, quiet street in Observatory Park, this fully furnished 5-bedroom, 4.5-bath modern home is available for a three-month lease from January 1- April 1, 2026. Thoughtfully designed for comfort and style, it offers everything you need to enjoy a cozy Colorado winter, including multiple fireplaces, private hot tub, a large theater room, Sonos sound system, and whole-home security.
Upstairs: Four bedrooms, including a luxurious primary suite with oversized steam shower, free-standing tub, and large walk-in closet with direct laundry room access. Two fully furnished bedrooms (one with a private, covered balcony) share a Jack-and-Jill bath with separate vanity sinks and walk-in closets. The fourth bedroom is currently furnished as a home office with a pull-out sofa and features its own en-suite bath and private walkout balcony.
Main Level: Open floor plan featuring a large chef's kitchen with high-end appliances, walk-in pantry, oversized refrigerator, and a built-in breakfast nook adjacent to the large family room, open dining room, and wet bar. This floor also features a private office currently furnished as a cozy kids' den, plus a powder room and large mud room with direct access to the three-car garage.
Basement: Large and open basement with a king-sized guest bedroom and full bath, plus a wet bar (including a second refrigerator and dishwasher) and a giant-screen movie theater with surround sound ideal for entertaining or relaxing at home.
Whether you're in between homes, completing a renovation, or test-driving a move to Denver, this property offers a luxurious temporary retreat.
3 month lease. January 1- April 1, 2026.
Renter pays for utilities
House for rent
Accepts Zillow applications
$9,750/mo
2455 S Garfield St, Denver, CO 80210
5beds
5,488sqft
Price may not include required fees and charges.
Single family residence
Available Thu Jan 1 2026
No pets
Central air
In unit laundry
Attached garage parking
What's special
Multiple fireplacesPrivate hot tubGiant-screen movie theaterLarge theater roomLuxurious primary suiteBuilt-in breakfast nookWalk-in pantry
- 27 days |
- -- |
- -- |
Travel times
Facts & features
Interior
Bedrooms & bathrooms
- Bedrooms: 5
- Bathrooms: 5
- Full bathrooms: 5
Cooling
- Central Air
Appliances
- Included: Dishwasher, Dryer, Freezer, Microwave, Oven, Refrigerator, Washer
- Laundry: In Unit
Features
- Walk In Closet
- Flooring: Carpet, Hardwood
- Furnished: Yes
Interior area
- Total interior livable area: 5,488 sqft
Property
Parking
- Parking features: Attached
- Has attached garage: Yes
- Details: Contact manager
Features
- Exterior features: Bicycle storage, Electric Vehicle Charging Station, Theater, Trampoline, Walk In Closet
- Has spa: Yes
- Spa features: Hottub Spa
Details
- Parcel number: 0525415015000
Construction
Type & style
- Home type: SingleFamily
- Property subtype: Single Family Residence
Community & HOA
Location
- Region: Denver
Financial & listing details
- Lease term: Sublet/Temporary
Price history
| Date | Event | Price |
|---|---|---|
| 10/27/2025 | Listed for rent | $9,750$2/sqft |
Source: Zillow Rentals | ||
| 10/8/2020 | Sold | $1,710,000-0.9%$312/sqft |
Source: Public Record | ||
| 8/16/2020 | Pending sale | $1,725,000$314/sqft |
Source: A-squared Real Estate #4025618 | ||
| 8/7/2020 | Listed for sale | $1,725,000+2.4%$314/sqft |
Source: A-squared Real Estate #4025618 | ||
| 5/16/2019 | Sold | $1,685,000-4.7%$307/sqft |
Source: Public Record | ||

