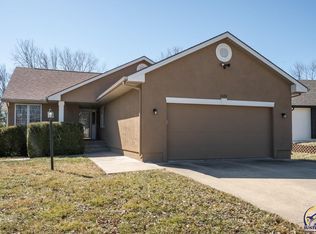Sold
Price Unknown
2455 SW Kingsrow Rd, Topeka, KS 66614
4beds
2,408sqft
Single Family Residence, Residential
Built in 1994
0.29 Acres Lot
$335,600 Zestimate®
$--/sqft
$2,376 Estimated rent
Home value
$335,600
$319,000 - $352,000
$2,376/mo
Zestimate® history
Loading...
Owner options
Explore your selling options
What's special
Beautifully updated, great location, space for the entire family, large privacy fenced backyard, short walk to the neighborhood park, large bedrooms with big closets, Washburn Rural school district, and close to shopping and restaurants! This home does not disappoint! Updates include: new AC, new appliances, lighting and electrical switches, laundry room, newer carpet, fresh outdoor mulch, custom built shutters blinds, custom blackout blinds, all new doors and hinges, beautiful two-tone cabinets with quartz countertops, stone backsplash, new recess lighting, under the cabinet lighting, updated basement and upstairs bathrooms and newer fire-pit area and water feature in backyard.
Zillow last checked: 8 hours ago
Listing updated: November 15, 2024 at 08:53am
Listed by:
Melissa Cummings 785-221-0541,
Genesis, LLC, Realtors
Bought with:
Mary Beth Rader, 00242030
TopCity Realty, LLC
Source: Sunflower AOR,MLS#: 235423
Facts & features
Interior
Bedrooms & bathrooms
- Bedrooms: 4
- Bathrooms: 3
- Full bathrooms: 3
Primary bedroom
- Level: Upper
- Area: 193.75
- Dimensions: 15.5 x 12.5
Bedroom 2
- Level: Upper
- Area: 154
- Dimensions: 14 x 11
Bedroom 3
- Level: Upper
- Area: 143.75
- Dimensions: 12.5 x 11.5
Bedroom 4
- Level: Lower
- Area: 210
- Dimensions: 21 x 10
Family room
- Level: Lower
- Area: 403
- Dimensions: 26 x 15.5
Kitchen
- Level: Main
- Area: 283.5
- Dimensions: 21 x 13.5
Laundry
- Level: Lower
Living room
- Level: Main
- Area: 256.5
- Dimensions: 19 x 13.5
Heating
- Natural Gas
Cooling
- Central Air
Appliances
- Included: Electric Range, Microwave, Refrigerator, Disposal
- Laundry: Lower Level
Features
- Flooring: Hardwood, Vinyl, Ceramic Tile, Carpet
- Windows: Insulated Windows
- Basement: Concrete,Partial,Walk-Out Access,Daylight
- Number of fireplaces: 1
- Fireplace features: One, Wood Burning
Interior area
- Total structure area: 2,408
- Total interior livable area: 2,408 sqft
- Finished area above ground: 1,544
- Finished area below ground: 864
Property
Parking
- Parking features: Attached, Auto Garage Opener(s), Garage Door Opener
- Has attached garage: Yes
Features
- Levels: Multi/Split
- Patio & porch: Patio, Covered
- Fencing: Wood
Lot
- Size: 0.29 Acres
- Features: Sidewalk
Details
- Parcel number: R55594
- Special conditions: Standard,Arm's Length
Construction
Type & style
- Home type: SingleFamily
- Property subtype: Single Family Residence, Residential
Materials
- Roof: Architectural Style
Condition
- Year built: 1994
Utilities & green energy
- Water: Public
Community & neighborhood
Location
- Region: Topeka
- Subdivision: Brookfield W #2
Price history
| Date | Event | Price |
|---|---|---|
| 11/15/2024 | Sold | -- |
Source: | ||
| 10/4/2024 | Pending sale | $314,500$131/sqft |
Source: | ||
| 9/30/2024 | Price change | $314,500-5.8%$131/sqft |
Source: | ||
| 8/6/2024 | Listed for sale | $334,000+91.4%$139/sqft |
Source: | ||
| 4/5/2017 | Sold | -- |
Source: | ||
Public tax history
| Year | Property taxes | Tax assessment |
|---|---|---|
| 2025 | -- | $34,960 +16.7% |
| 2024 | $4,677 +1.5% | $29,954 +2% |
| 2023 | $4,608 +9.7% | $29,367 +12% |
Find assessor info on the county website
Neighborhood: Brookfield
Nearby schools
GreatSchools rating
- 6/10Wanamaker Elementary SchoolGrades: PK-6Distance: 2.1 mi
- 6/10Washburn Rural Middle SchoolGrades: 7-8Distance: 4.5 mi
- 8/10Washburn Rural High SchoolGrades: 9-12Distance: 4.5 mi
Schools provided by the listing agent
- Elementary: Wanamaker Elementary School/USD 437
- Middle: Washburn Rural Middle School/USD 437
- High: Washburn Rural High School/USD 437
Source: Sunflower AOR. This data may not be complete. We recommend contacting the local school district to confirm school assignments for this home.
