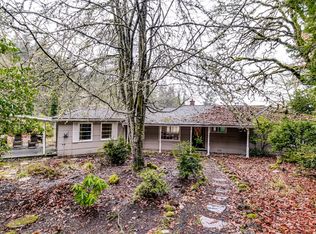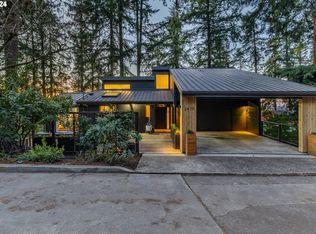Beautiful home located on Hendricks Hill. You have an incredible view of the city, valley and Autzen Stadium. You have several decks to sit and enjoy the incredible views. Large master bedroom. This home is great for entertaining or to continue being used as a VRBO rental.
This property is off market, which means it's not currently listed for sale or rent on Zillow. This may be different from what's available on other websites or public sources.


