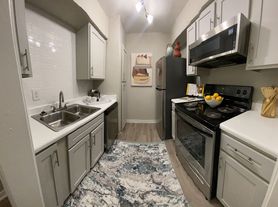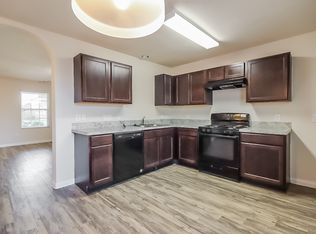Enjoy lakefront living with no rear neighbors in this beautiful Austin Home Plan in Sunterra! well-appointed kitchen that seamlessly connects the dining room and spacious living room, creating an ideal space for entertaining friends and family. As you step through the front door you are greeted with a flex space perfect for an office. Also located on the first floor, the primary bedroom provides a tranquil escape complete with an ensuite bathroom and walk-in closet. Walk upstairs to find a loft, three bedrooms and a secondary bath that offer ample space for rest and relaxation. Step outside on your oversized cover patio to enjoy your view of the lake. Located in the master planned community of Sunterra.
Copyright notice - Data provided by HAR.com 2022 - All information provided should be independently verified.
House for rent
$2,900/mo
2455 Solaris Bend Dr, Katy, TX 77493
4beds
2,382sqft
Price may not include required fees and charges.
Singlefamily
Available now
-- Pets
Electric, ceiling fan
In unit laundry
2 Attached garage spaces parking
Natural gas
What's special
Lakefront livingView of the lakeOversized cover patioWalk-in closetEnsuite bathroomWell-appointed kitchen
- 13 days |
- -- |
- -- |
Travel times
Looking to buy when your lease ends?
Consider a first-time homebuyer savings account designed to grow your down payment with up to a 6% match & a competitive APY.
Facts & features
Interior
Bedrooms & bathrooms
- Bedrooms: 4
- Bathrooms: 3
- Full bathrooms: 2
- 1/2 bathrooms: 1
Rooms
- Room types: Office
Heating
- Natural Gas
Cooling
- Electric, Ceiling Fan
Appliances
- Included: Dishwasher, Disposal, Dryer, Microwave, Refrigerator, Washer
- Laundry: In Unit
Features
- Ceiling Fan(s), High Ceilings, Primary Bed - 1st Floor, View, Walk In Closet, Walk-In Closet(s)
- Flooring: Carpet, Linoleum/Vinyl
Interior area
- Total interior livable area: 2,382 sqft
Property
Parking
- Total spaces: 2
- Parking features: Attached, Covered
- Has attached garage: Yes
- Details: Contact manager
Features
- Exterior features: Architecture Style: Traditional, Attached, Clubhouse, ENERGY STAR Qualified Appliances, Gameroom Up, Heating: Gas, High Ceilings, Insulated/Low-E windows, Jogging Path, Lake Front, Park, Patio/Deck, Pickleball Court, Picnic Area, Playground, Pool, Primary Bed - 1st Floor, Splash Pad, Sport Court, Tennis Court(s), View Type: Lake, Walk In Closet, Walk-In Closet(s), Waterfront
- Has view: Yes
- View description: Water View
- Has water view: Yes
- Water view: Waterfront
Details
- Parcel number: 800024001075000
Construction
Type & style
- Home type: SingleFamily
- Property subtype: SingleFamily
Condition
- Year built: 2023
Community & HOA
Community
- Features: Clubhouse, Playground, Tennis Court(s)
HOA
- Amenities included: Tennis Court(s)
Location
- Region: Katy
Financial & listing details
- Lease term: Long Term,12 Months
Price history
| Date | Event | Price |
|---|---|---|
| 10/26/2025 | Listed for rent | $2,900$1/sqft |
Source: | ||
| 9/25/2025 | Pending sale | $359,999$151/sqft |
Source: | ||
| 8/6/2025 | Price change | $359,999-2.7%$151/sqft |
Source: | ||
| 6/26/2025 | Listed for sale | $370,000-2.7%$155/sqft |
Source: | ||
| 4/16/2024 | Listing removed | -- |
Source: | ||

