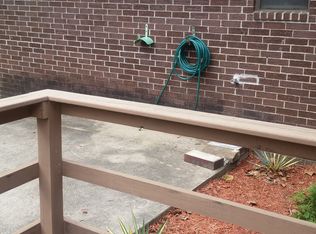Closed
$300,000
2455 Tyler St, Conway, AR 72034
4beds
2,655sqft
Single Family Residence
Built in 1999
0.29 Acres Lot
$305,500 Zestimate®
$113/sqft
$2,210 Estimated rent
Home value
$305,500
$266,000 - $351,000
$2,210/mo
Zestimate® history
Loading...
Owner options
Explore your selling options
What's special
If you're looking for a unique house with lots of character, then this one is for you! From the moment you step inside, you’ll be captivated by its creative layout and charming details. This renovated 4-bed/4-bath home offers a generous 3,302 square feet of living space. Updated throughout with new LVP flooring, plush carpet, granite countertops, and fresh paint. The expansive great room is perfect for gatherings, while the oversized kitchen impresses with expansive countertops, and brand-new appliances, including a double wall oven and gas range. Additional highlights include a spacious utility room/pantry, new deck, backyard storage shed, and new HVAC systems and architectural shingle roof. Ideally located just a few doors from the scenic Tucker Creek Walking Trail and park, this one-of-a-kind home combines character and endless potential. Agent owned.
Zillow last checked: 8 hours ago
Listing updated: May 07, 2025 at 12:03pm
Listed by:
Jesse Sullivan 501-504-5384,
ERA TEAM Real Estate
Bought with:
Jessica Smith
RE/MAX Elite Conway Branch
Source: CARMLS,MLS#: 25017878
Facts & features
Interior
Bedrooms & bathrooms
- Bedrooms: 4
- Bathrooms: 4
- Full bathrooms: 4
Dining room
- Features: Eat-in Kitchen, Breakfast Bar
Heating
- Natural Gas
Cooling
- Electric
Appliances
- Included: Built-In Range, Gas Range, Dishwasher, Disposal, Refrigerator, Gas Water Heater
- Laundry: Washer Hookup, Electric Dryer Hookup, Laundry Room
Features
- Walk-In Closet(s), Ceiling Fan(s), Breakfast Bar, Granite Counters, Sheet Rock, All Bedrooms Up, 4 Bedrooms Same Level
- Flooring: Carpet, Vinyl, Tile
- Has fireplace: No
- Fireplace features: None
Interior area
- Total structure area: 2,655
- Total interior livable area: 2,655 sqft
Property
Parking
- Total spaces: 2
- Parking features: Carport, Two Car
- Has carport: Yes
Features
- Levels: Two
- Stories: 2
- Patio & porch: Deck
- Exterior features: Storage
- Fencing: Full,Chain Link
Lot
- Size: 0.29 Acres
- Features: Sloped
Details
- Parcel number: 71004461000
Construction
Type & style
- Home type: SingleFamily
- Architectural style: Traditional
- Property subtype: Single Family Residence
Materials
- Metal/Vinyl Siding
- Foundation: Slab/Crawl Combination
- Roof: Shingle
Condition
- New construction: No
- Year built: 1999
Utilities & green energy
- Electric: Elec-Municipal (+Entergy)
- Gas: Gas-Natural
- Sewer: Public Sewer
- Water: Public
- Utilities for property: Natural Gas Connected
Community & neighborhood
Location
- Region: Conway
- Subdivision: KIMBERLY ADDITION
HOA & financial
HOA
- Has HOA: No
Other
Other facts
- Listing terms: VA Loan,FHA,Conventional,Cash
- Road surface type: Paved
Price history
| Date | Event | Price |
|---|---|---|
| 5/6/2025 | Sold | $300,000-6.3%$113/sqft |
Source: | ||
| 1/16/2025 | Price change | $320,000-2.7%$121/sqft |
Source: | ||
| 11/23/2024 | Price change | $329,000-0.3%$124/sqft |
Source: | ||
| 10/4/2024 | Listed for sale | $330,000+46.7%$124/sqft |
Source: | ||
| 7/31/2024 | Sold | $225,000-32.6%$85/sqft |
Source: | ||
Public tax history
| Year | Property taxes | Tax assessment |
|---|---|---|
| 2024 | $2,467 +35.7% | $48,760 +10% |
| 2023 | $1,818 +2.7% | $44,330 +4.6% |
| 2022 | $1,770 +5.8% | $42,400 +4.8% |
Find assessor info on the county website
Neighborhood: 72034
Nearby schools
GreatSchools rating
- 7/10Ida Burns Elementary SchoolGrades: K-4Distance: 0.6 mi
- 9/10Conway Junior High SchoolGrades: 8-9Distance: 1 mi
- 7/10Conway High WestGrades: 10-12Distance: 0.6 mi

Get pre-qualified for a loan
At Zillow Home Loans, we can pre-qualify you in as little as 5 minutes with no impact to your credit score.An equal housing lender. NMLS #10287.
Sell for more on Zillow
Get a free Zillow Showcase℠ listing and you could sell for .
$305,500
2% more+ $6,110
With Zillow Showcase(estimated)
$311,610