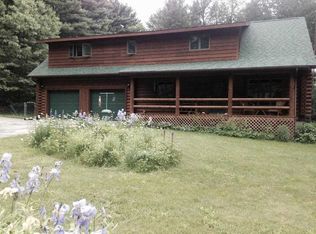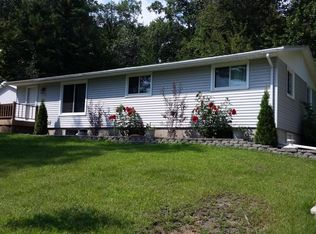Closed
$430,000
24552 Dipper AVENUE, Tomah, WI 54660
3beds
2,652sqft
Single Family Residence
Built in 1987
2.64 Acres Lot
$430,100 Zestimate®
$162/sqft
$2,041 Estimated rent
Home value
$430,100
Estimated sales range
Not available
$2,041/mo
Zestimate® history
Loading...
Owner options
Explore your selling options
What's special
Nestled on a peaceful dead-end road just 5 minutes from town, this stunning log home offers the perfect blend of rustic charm and modern comfort. Set on 2.66 wooded acres with abundant wildlife. Features 3 bedrooms plus a loft that could serve as a 4th. The spacious kitchen and dining area includes a stone fireplace, island with high-top seating, and ample cabinetry--perfect for entertaining. Enjoy a cozy living room with a gas fireplace. The lower level offers a walk-out space, wine cellar, gun safe room, and large storage/laundry area. Includes an attached tuck-under garage and a 28x40 heated detached garage providing ample space for vehicles, tools, and hobbies. Outside features a kids' playhouse, raised garden beds, concrete fire pit, and a large deck with a bar area. Call today!
Zillow last checked: 8 hours ago
Listing updated: October 18, 2025 at 05:00am
Listed by:
Lance Dembraski 608-790-2618,
La Crosse by Owner, LLC
Bought with:
Non Mls-Lac
Source: WIREX MLS,MLS#: 1931369 Originating MLS: Metro MLS
Originating MLS: Metro MLS
Facts & features
Interior
Bedrooms & bathrooms
- Bedrooms: 3
- Bathrooms: 2
- Full bathrooms: 2
- Main level bedrooms: 2
Primary bedroom
- Level: Main
- Area: 224
- Dimensions: 14 x 16
Bedroom 2
- Level: Main
- Area: 120
- Dimensions: 12 x 10
Bedroom 3
- Level: Lower
- Area: 168
- Dimensions: 14 x 12
Bathroom
- Features: Tub Only, Shower Over Tub
Family room
- Level: Main
- Area: 294
- Dimensions: 21 x 14
Kitchen
- Level: Main
- Area: 288
- Dimensions: 24 x 12
Living room
- Level: Main
- Area: 330
- Dimensions: 15 x 22
Heating
- Propane, Forced Air
Cooling
- Central Air
Appliances
- Included: Dishwasher, Microwave, Oven, Range, Refrigerator, Water Softener
Features
- Basement: Partially Finished,Walk-Out Access,Exposed
Interior area
- Total structure area: 2,652
- Total interior livable area: 2,652 sqft
- Finished area above ground: 2,002
- Finished area below ground: 650
Property
Parking
- Total spaces: 5
- Parking features: Basement Access, Built-in under Home, Garage Door Opener, Heated Garage, Attached, 4 Car
- Attached garage spaces: 5
Features
- Levels: One and One Half
- Stories: 1
- Patio & porch: Deck
Lot
- Size: 2.64 Acres
- Features: Wooded
Details
- Parcel number: 020000621500
- Zoning: Res
Construction
Type & style
- Home type: SingleFamily
- Architectural style: Log Home
- Property subtype: Single Family Residence
Materials
- Log
Condition
- 21+ Years
- New construction: No
- Year built: 1987
Utilities & green energy
- Sewer: Septic Tank
- Water: Well
Community & neighborhood
Location
- Region: Tomah
- Municipality: La Grange
Price history
| Date | Event | Price |
|---|---|---|
| 10/17/2025 | Sold | $430,000$162/sqft |
Source: | ||
| 9/8/2025 | Pending sale | $430,000$162/sqft |
Source: | ||
| 8/21/2025 | Contingent | $430,000$162/sqft |
Source: | ||
| 8/16/2025 | Listed for sale | $430,000+104.8%$162/sqft |
Source: | ||
| 11/7/2016 | Sold | $210,000-4.5%$79/sqft |
Source: Agent Provided | ||
Public tax history
| Year | Property taxes | Tax assessment |
|---|---|---|
| 2024 | $3,441 -14.7% | $349,400 |
| 2023 | $4,036 +12.2% | $349,400 +69.9% |
| 2022 | $3,597 +4.4% | $205,700 |
Find assessor info on the county website
Neighborhood: 54660
Nearby schools
GreatSchools rating
- 3/10Lemonweir Elementary SchoolGrades: PK-5Distance: 5.4 mi
- 4/10Tomah Middle SchoolGrades: 6-8Distance: 6.3 mi
- 3/10Tomah High SchoolGrades: 9-12Distance: 6.5 mi
Schools provided by the listing agent
- Middle: Tomah
- High: Tomah
- District: Tomah Area
Source: WIREX MLS. This data may not be complete. We recommend contacting the local school district to confirm school assignments for this home.

Get pre-qualified for a loan
At Zillow Home Loans, we can pre-qualify you in as little as 5 minutes with no impact to your credit score.An equal housing lender. NMLS #10287.

