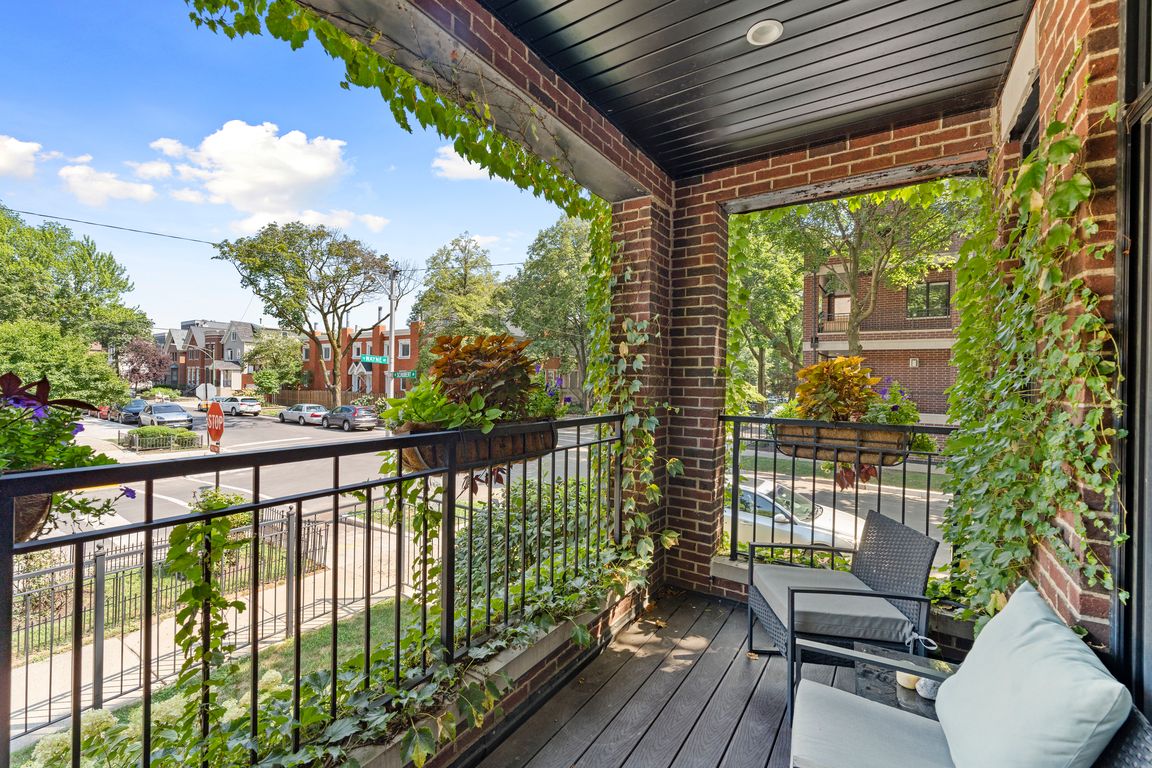
Pending
$1,200,000
4beds
--sqft
2700 N Wayne Ave APT 1S, Chicago, IL 60614
4beds
--sqft
Condominium, duplex, single family residence
Built in 2015
1 Garage space
$409 monthly HOA fee
What's special
Electric fireplaceOversized private rooftop deckRadiant heated floorsPrimary suitePrivate deckSunny corner lotLarge bay windows
Highest and Best due 8/17 at 5pm! Extra-wide, newer construction Duplex Down in a prime, quiet Lincoln Park corner location that truly lives like a single family! Set on a sunny corner lot, the home is filled with light from large bay windows. Step into the main floor to find a ...
- 25 days
- on Zillow |
- 2,649 |
- 101 |
Likely to sell faster than
Source: MRED as distributed by MLS GRID,MLS#: 12445818
Travel times
Living Room
Kitchen
Dining Room
Outdoor 3
Covered Balcony
Living Room
Bedroom
Bathroom
Zillow last checked: 7 hours ago
Listing updated: 20 hours ago
Listing courtesy of:
Daniel Spitz 773-718-4136,
eXp Realty
Source: MRED as distributed by MLS GRID,MLS#: 12445818
Facts & features
Interior
Bedrooms & bathrooms
- Bedrooms: 4
- Bathrooms: 3
- Full bathrooms: 2
- 1/2 bathrooms: 1
Rooms
- Room types: Terrace
Primary bedroom
- Features: Flooring (Carpet), Bathroom (Full)
- Level: Lower
- Area: 208 Square Feet
- Dimensions: 16X13
Bedroom 2
- Features: Flooring (Carpet)
- Level: Lower
- Area: 100 Square Feet
- Dimensions: 10X10
Bedroom 3
- Features: Flooring (Carpet)
- Level: Lower
- Area: 110 Square Feet
- Dimensions: 11X10
Bedroom 4
- Features: Flooring (Carpet)
- Level: Lower
- Area: 100 Square Feet
- Dimensions: 10X10
Dining room
- Features: Flooring (Hardwood)
- Level: Main
- Area: 204 Square Feet
- Dimensions: 17X12
Family room
- Features: Flooring (Hardwood)
- Level: Main
- Area: 320 Square Feet
- Dimensions: 20X16
Kitchen
- Features: Kitchen (Eating Area-Breakfast Bar), Flooring (Hardwood)
- Level: Main
- Area: 130 Square Feet
- Dimensions: 13X10
Laundry
- Features: Flooring (Wood Laminate)
- Level: Lower
- Area: 40 Square Feet
- Dimensions: 5X8
Living room
- Features: Flooring (Hardwood)
- Level: Main
- Area: 238 Square Feet
- Dimensions: 17X14
Other
- Level: Main
- Area: 105 Square Feet
- Dimensions: 15X7
Heating
- Natural Gas, Forced Air, Radiant, Radiant Floor
Cooling
- Central Air
Appliances
- Included: Range, Microwave, Dishwasher, Refrigerator, High End Refrigerator, Freezer, Washer, Dryer, Disposal, Stainless Steel Appliance(s), Wine Refrigerator
- Laundry: In Unit
Features
- Dry Bar, Storage, Walk-In Closet(s)
- Flooring: Hardwood
- Windows: Blinds, Screens
- Basement: Finished,Full,Daylight
- Number of fireplaces: 1
- Fireplace features: Electric, Living Room
Interior area
- Total structure area: 0
Video & virtual tour
Property
Parking
- Total spaces: 1
- Parking features: On Site, Garage Owned, Detached, Garage
- Garage spaces: 1
Accessibility
- Accessibility features: No Disability Access
Features
- Patio & porch: Deck
- Exterior features: Balcony
Lot
- Features: Corner Lot
Details
- Parcel number: 14293030611002
- Special conditions: List Broker Must Accompany
- Other equipment: Sump Pump
Construction
Type & style
- Home type: Condo
- Property subtype: Condominium, Duplex, Single Family Residence
Materials
- Brick
Condition
- New construction: No
- Year built: 2015
Utilities & green energy
- Sewer: Public Sewer
- Water: Lake Michigan
Community & HOA
Community
- Security: Carbon Monoxide Detector(s)
HOA
- Has HOA: Yes
- Services included: Insurance, Exterior Maintenance, Lawn Care, Scavenger, Snow Removal
- HOA fee: $409 monthly
Location
- Region: Chicago
Financial & listing details
- Tax assessed value: $889,990
- Annual tax amount: $18,078
- Date on market: 8/14/2025
- Ownership: Condo