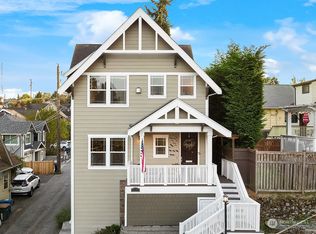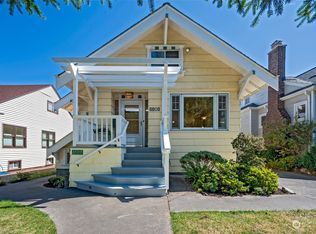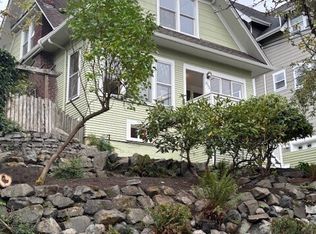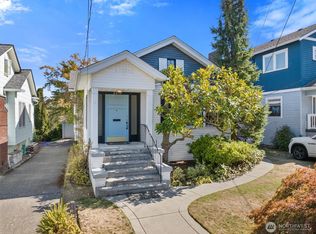Sold
Listed by:
Melissa Klinnert,
COMPASS,
Stephen Kennedy,
COMPASS
Bought with: Coldwell Banker Bain
$1,500,000
2456 4th Avenue W, Seattle, WA 98119
6beds
2,435sqft
Single Family Residence
Built in 1924
3,598.06 Square Feet Lot
$1,493,900 Zestimate®
$616/sqft
$6,037 Estimated rent
Home value
$1,493,900
$1.37M - $1.61M
$6,037/mo
Zestimate® history
Loading...
Owner options
Explore your selling options
What's special
Charming art deco-era craftsman on sunny corner atop Queen Anne hill. Sunset-facing front porch. Formal entry opens to living room w/fireplace wrapped in Batchelder tile, formal dining room, gleaming oak hardwoods. Beautifully updated marble-tiled & copper-accented kitchen: GE Café appliances, 6-burner gas range & sunrise-facing breakfast nook. French doors open to grand new covered deck & fenced backyard w/privacy hedge. 2 bedrooms & full bath complete main level. Upstairs offers 2 skylit bedrooms & landing. Lower lvl: features 2nd kitchen, family room, bedroom, ¾ bath & attached garage w/bonus workshop. Modernized inside & out: Earthquake retrofit, new siding, a/c, EV charging & more. Highly coveted street near shops, parks, & cafes.
Zillow last checked: 8 hours ago
Listing updated: September 15, 2025 at 04:06am
Listed by:
Melissa Klinnert,
COMPASS,
Stephen Kennedy,
COMPASS
Bought with:
Brent Smith, 21015931
Coldwell Banker Bain
Source: NWMLS,MLS#: 2405042
Facts & features
Interior
Bedrooms & bathrooms
- Bedrooms: 6
- Bathrooms: 3
- Full bathrooms: 1
- 3/4 bathrooms: 1
- Main level bathrooms: 1
- Main level bedrooms: 2
Bedroom
- Level: Lower
Bedroom
- Level: Main
Bedroom
- Level: Main
Bathroom full
- Level: Main
Bathroom three quarter
- Level: Lower
Other
- Level: Lower
Bonus room
- Level: Lower
Dining room
- Level: Main
Entry hall
- Level: Main
Family room
- Level: Lower
Kitchen with eating space
- Level: Main
Kitchen without eating space
- Level: Lower
Living room
- Level: Main
Utility room
- Level: Lower
Heating
- Fireplace, Forced Air, Heat Pump, Electric, Natural Gas
Cooling
- Central Air, Heat Pump
Appliances
- Included: Dishwasher(s), Disposal, Dryer(s), Microwave(s), Refrigerator(s), Stove(s)/Range(s), Washer(s), Garbage Disposal, Water Heater: Gas Tankless, Water Heater Location: Basement
Features
- Dining Room
- Flooring: Ceramic Tile, Hardwood
- Doors: French Doors
- Windows: Double Pane/Storm Window, Skylight(s)
- Basement: Daylight,Finished
- Number of fireplaces: 1
- Fireplace features: Wood Burning, Main Level: 1, Fireplace
Interior area
- Total structure area: 2,435
- Total interior livable area: 2,435 sqft
Property
Parking
- Total spaces: 1
- Parking features: Attached Garage
- Attached garage spaces: 1
Features
- Levels: One and One Half
- Stories: 1
- Entry location: Main
- Patio & porch: Second Kitchen, Double Pane/Storm Window, Dining Room, Fireplace, French Doors, Skylight(s), Vaulted Ceiling(s), Walk-In Closet(s), Water Heater
- Has view: Yes
- View description: Mountain(s), Territorial
Lot
- Size: 3,598 sqft
- Features: Corner Lot, Paved, Sidewalk, Cable TV, Deck, Electric Car Charging, Fenced-Fully, Gas Available, High Speed Internet, Irrigation, Sprinkler System
- Topography: Level
Details
- Additional structures: ADU Beds: 1, ADU Baths: 1
- Parcel number: 7013200165
- Zoning description: Jurisdiction: City
- Special conditions: Standard
Construction
Type & style
- Home type: SingleFamily
- Architectural style: Craftsman
- Property subtype: Single Family Residence
Materials
- Wood Siding
- Foundation: Poured Concrete
- Roof: Composition
Condition
- Very Good
- Year built: 1924
- Major remodel year: 1998
Utilities & green energy
- Electric: Company: SEATTLE
- Sewer: Sewer Connected, Company: SEATTLE
- Water: Public, Company: SEATTLE
- Utilities for property: Astound Broadband
Community & neighborhood
Community
- Community features: Park, Playground
Location
- Region: Seattle
- Subdivision: Queen Anne
Other
Other facts
- Listing terms: Cash Out,Conventional,VA Loan
- Cumulative days on market: 16 days
Price history
| Date | Event | Price |
|---|---|---|
| 8/15/2025 | Sold | $1,500,000-2.5%$616/sqft |
Source: | ||
| 7/27/2025 | Pending sale | $1,538,000$632/sqft |
Source: | ||
| 7/11/2025 | Listed for sale | $1,538,000+136.6%$632/sqft |
Source: | ||
| 3/2/2012 | Sold | $650,000+0%$267/sqft |
Source: | ||
| 2/9/2012 | Pending sale | $649,950$267/sqft |
Source: Windermere Real Estate/Northwest, Inc. #316710 | ||
Public tax history
| Year | Property taxes | Tax assessment |
|---|---|---|
| 2024 | $12,885 +8.6% | $1,337,000 +6.9% |
| 2023 | $11,869 +3.2% | $1,251,000 -7.6% |
| 2022 | $11,505 +3.7% | $1,354,000 +12.6% |
Find assessor info on the county website
Neighborhood: North Queen Anne
Nearby schools
GreatSchools rating
- 9/10Coe Elementary SchoolGrades: K-5Distance: 0.2 mi
- 8/10Mcclure Middle SchoolGrades: 6-8Distance: 0.4 mi
- 8/10The Center SchoolGrades: 9-12Distance: 1.3 mi
Schools provided by the listing agent
- Elementary: Frantz Coe Elementary
- Middle: Mc Clure Mid
- High: Lincoln High
Source: NWMLS. This data may not be complete. We recommend contacting the local school district to confirm school assignments for this home.

Get pre-qualified for a loan
At Zillow Home Loans, we can pre-qualify you in as little as 5 minutes with no impact to your credit score.An equal housing lender. NMLS #10287.
Sell for more on Zillow
Get a free Zillow Showcase℠ listing and you could sell for .
$1,493,900
2% more+ $29,878
With Zillow Showcase(estimated)
$1,523,778


