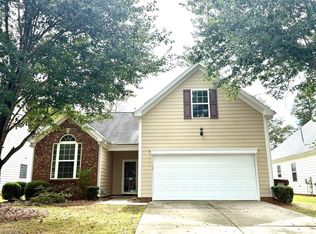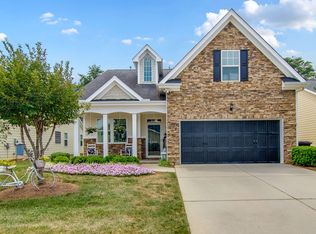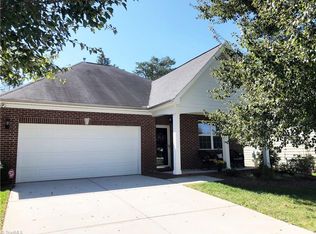Sold for $330,000 on 06/16/23
$330,000
2456 Birch View Dr, High Point, NC 27265
3beds
1,733sqft
Stick/Site Built, Residential, Single Family Residence
Built in 2009
0.16 Acres Lot
$341,100 Zestimate®
$--/sqft
$1,938 Estimated rent
Home value
$341,100
$324,000 - $358,000
$1,938/mo
Zestimate® history
Loading...
Owner options
Explore your selling options
What's special
MOVE IN READY MAIN LEVEL LIVING IN THE SOUGHT AFTER ALDERBROOK NEIGHBORHOOD!!!! This stunning 3/2 plus bonus room home with a 2 car garage is waiting for you. Home has been freshly painted, new carpet and all appliances remain!. Vaulted ceilings in the primary and main living areas create a more open, airy space with lots of room to decorate. Enjoy the large primary suite with a separate shower, garden tub, dual sinks and walk in closet. 2nd and 3rd bedroom offer ample closet space and plenty of natural light. Bonus room is a great flex space to make a playroom, office, the options are endless. The HOA takes care of the yard giving you more time to enjoy the pool and clubhouse! Truly a dream come true!! OPEN HOUSE SATURDAY 2-4!!! Hurry before its gone!!
Zillow last checked: 8 hours ago
Listing updated: April 11, 2024 at 08:49am
Listed by:
Erin Henry 336-686-1408,
Howard Hanna Allen Tate - Greensboro
Bought with:
Soraya Pike, 105526
Coldwell Banker Advantage
Source: Triad MLS,MLS#: 1105068 Originating MLS: Greensboro
Originating MLS: Greensboro
Facts & features
Interior
Bedrooms & bathrooms
- Bedrooms: 3
- Bathrooms: 2
- Full bathrooms: 2
- Main level bathrooms: 2
Primary bedroom
- Level: Main
- Dimensions: 11 x 21.42
Bedroom 2
- Level: Main
- Dimensions: 10.08 x 9.75
Bedroom 3
- Level: Main
- Dimensions: 11.83 x 9.42
Bonus room
- Level: Second
- Dimensions: 20.5 x 11.92
Breakfast
- Level: Main
- Dimensions: 12 x 10.83
Entry
- Level: Main
- Dimensions: 13.67 x 6.83
Kitchen
- Level: Main
- Dimensions: 9.67 x 11.25
Laundry
- Level: Main
- Dimensions: 6.67 x 5.08
Living room
- Level: Main
- Dimensions: 17.58 x 14.75
Heating
- Heat Pump, Natural Gas
Cooling
- Central Air
Appliances
- Included: Microwave, Dishwasher, Free-Standing Range, Gas Water Heater
Features
- Flooring: Carpet, Tile
- Has basement: No
- Has fireplace: No
Interior area
- Total structure area: 1,733
- Total interior livable area: 1,733 sqft
- Finished area above ground: 1,733
Property
Parking
- Total spaces: 2
- Parking features: Garage, Attached
- Attached garage spaces: 2
Features
- Levels: One
- Stories: 1
- Patio & porch: Porch
- Pool features: Community
- Fencing: None
Lot
- Size: 0.16 Acres
Details
- Parcel number: 214141
- Zoning: Res
- Special conditions: Owner Sale
Construction
Type & style
- Home type: SingleFamily
- Architectural style: Ranch
- Property subtype: Stick/Site Built, Residential, Single Family Residence
Materials
- Cement Siding
- Foundation: Slab
Condition
- Year built: 2009
Utilities & green energy
- Sewer: Public Sewer
- Water: Public
Community & neighborhood
Location
- Region: High Point
- Subdivision: Alderbrook
HOA & financial
HOA
- Has HOA: Yes
- HOA fee: $143 monthly
Other
Other facts
- Listing agreement: Exclusive Right To Sell
- Listing terms: Cash,Conventional
Price history
| Date | Event | Price |
|---|---|---|
| 6/16/2023 | Sold | $330,000 |
Source: | ||
| 5/20/2023 | Pending sale | $330,000 |
Source: | ||
| 5/9/2023 | Listed for sale | $330,000-2.9% |
Source: | ||
| 5/5/2023 | Listing removed | -- |
Source: Owner | ||
| 4/4/2023 | Listed for sale | $340,000+104.7%$196/sqft |
Source: Owner | ||
Public tax history
| Year | Property taxes | Tax assessment |
|---|---|---|
| 2025 | $3,481 | $252,600 |
| 2024 | $3,481 +2.2% | $252,600 |
| 2023 | $3,405 | $252,600 |
Find assessor info on the county website
Neighborhood: 27265
Nearby schools
GreatSchools rating
- 8/10Southwest Elementary SchoolGrades: K-5Distance: 0.9 mi
- 3/10Southwest Guilford Middle SchoolGrades: 6-8Distance: 0.8 mi
- 5/10Southwest Guilford High SchoolGrades: 9-12Distance: 0.6 mi
Schools provided by the listing agent
- Elementary: Southwest
- Middle: Southwest
- High: Southwest
Source: Triad MLS. This data may not be complete. We recommend contacting the local school district to confirm school assignments for this home.
Get a cash offer in 3 minutes
Find out how much your home could sell for in as little as 3 minutes with a no-obligation cash offer.
Estimated market value
$341,100
Get a cash offer in 3 minutes
Find out how much your home could sell for in as little as 3 minutes with a no-obligation cash offer.
Estimated market value
$341,100


