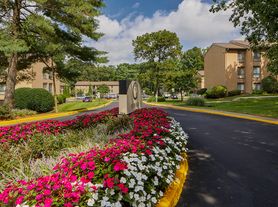Room details
New to the market
A beautiful split-level SFH in prestigious Fox Mill Estate in Herndon. Attention: Only two rooms for renting not the whole house! The MBR (master bedroom) with MBA (master bath) is rent for $1500/m, the MBA features a Solatube for natural light and a custom shower with 4 wall sprayers. The Bedroom 2 with private bath is rent for $800/m. Tenants will share the spacious living room, kitchen, family room, laundry and parking with the owner. The rent includes all utilities and internet! New carpets in the bedrooms, freshly painted throughout. Hardwood floor on the main level and lower level. Gourmet kitchen. Energy efficiency upgrades include insulated vinyl siding, e-shielding in the attic and a ridge-vented roof. Fenced backyard, a giant deck is perfect for entertaining. The home is easy access to the airport, I-267, I-66, I-50, I-28, I-286 and Herndon Metro station, Tysons. Close to everything: shopping centers, restaurants, schools, business centers.....there are so much to offer. Hurry, it won't last long! No pet! credit score 660+ is required. Bonus room (studio near garage) and two bedrooms and the bathroom on the lower level are not included in the showing.
