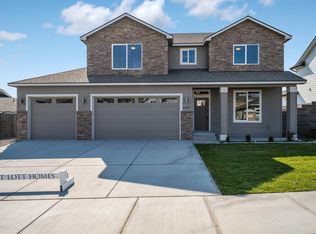Sold for $609,900 on 02/28/23
$609,900
2456 Maggio Loop, Richland, WA 99352
3beds
2,048sqft
Single Family Residence
Built in 2022
-- sqft lot
$644,600 Zestimate®
$298/sqft
$2,961 Estimated rent
Home value
$644,600
$612,000 - $677,000
$2,961/mo
Zestimate® history
Loading...
Owner options
Explore your selling options
What's special
MLS# 261779 Amenity living in South Richland’s newest subdivision. The personal touches of the Carter plan are throughout. The airy concept of spacious kitchen with island and quartz countertops, high end appliances, and large walk-in pantry open to the great room and gas fireplace. A fully landscaped and fenced yard with covered patio is perfect for all weather entertaining. This 3-bedroom, 2 bath, 3 car garage home is made with meticulous craftsmanship throughout that Brett Lott Homes is known for, an opportunity you won’t want to miss out on. Drive out and see all that Siena Hills has to offer including a community pool, and clubhouse. Call your agent today! (Picture is of a previous Carter Plan) 2/1 interest rate buydown through preferred lender program through 11/30
Zillow last checked: 8 hours ago
Listing updated: February 28, 2023 at 01:36pm
Listed by:
Leslie Retter 509-947-8211,
Retter and Company Sotheby's
Bought with:
Windermere Group One/Tri-Cities
Source: PACMLS,MLS#: 261779
Facts & features
Interior
Bedrooms & bathrooms
- Bedrooms: 3
- Bathrooms: 2
- Full bathrooms: 1
- 3/4 bathrooms: 1
Heating
- Forced Air, Heat Pump
Cooling
- Central Air
Appliances
- Included: Dishwasher, Disposal, Microwave, Range/Oven, Water Heater
Features
- Storage, Ceiling Fan(s)
- Flooring: Carpet, Laminate, Tile
- Windows: Windows - Vinyl
- Basement: None
- Number of fireplaces: 1
- Fireplace features: 1, Gas, Family Room
Interior area
- Total structure area: 2,048
- Total interior livable area: 2,048 sqft
Property
Parking
- Total spaces: 3
- Parking features: Attached, Garage Door Opener, Finished, 3 car
- Attached garage spaces: 3
Features
- Levels: 1 Story
- Stories: 1
- Patio & porch: Patio/Covered
- Pool features: Community
- Fencing: Fenced
Lot
- Features: Located in City Limits, Plat Map - Recorded, Professionally Landscaped
Details
- Parcel number: 134983050000016
- Zoning description: Residential
Construction
Type & style
- Home type: SingleFamily
- Property subtype: Single Family Residence
Materials
- Rock, Lap
- Foundation: Crawl Space
- Roof: Comp Shingle
Condition
- New Construction
- New construction: Yes
- Year built: 2022
Utilities & green energy
- Water: Public
- Utilities for property: Sewer Connected
Community & neighborhood
Location
- Region: Richland
- Subdivision: Siena Hills
Other
Other facts
- Listing terms: Cash,Conventional,FHA,VA Loan
Price history
| Date | Event | Price |
|---|---|---|
| 7/2/2025 | Listing removed | $650,000$317/sqft |
Source: | ||
| 5/14/2025 | Price change | $650,000-1.4%$317/sqft |
Source: | ||
| 4/1/2025 | Price change | $659,000-1.5%$322/sqft |
Source: | ||
| 3/18/2025 | Listed for sale | $669,000+9.7%$327/sqft |
Source: | ||
| 9/11/2023 | Listing removed | -- |
Source: Zillow Rentals | ||
Public tax history
| Year | Property taxes | Tax assessment |
|---|---|---|
| 2024 | $5,487 -3.8% | $591,660 -3.4% |
| 2023 | $5,705 +40.8% | $612,190 +50.6% |
| 2022 | $4,053 | $406,540 |
Find assessor info on the county website
Neighborhood: 99352
Nearby schools
GreatSchools rating
- 8/10Orchard ElementaryGrades: PK-5Distance: 1.2 mi
- 7/10Leona Libby Middle SchoolGrades: 6-8Distance: 5.3 mi
- 7/10Richland High SchoolGrades: 9-12Distance: 4.2 mi

Get pre-qualified for a loan
At Zillow Home Loans, we can pre-qualify you in as little as 5 minutes with no impact to your credit score.An equal housing lender. NMLS #10287.
