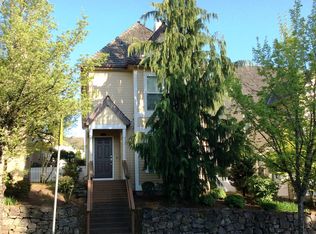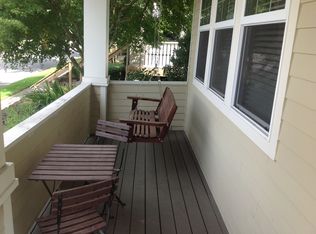Sold
$480,000
2456 NW Miller Rd, Portland, OR 97229
3beds
1,475sqft
Residential, Condominium
Built in 2001
-- sqft lot
$477,900 Zestimate®
$325/sqft
$3,138 Estimated rent
Home value
$477,900
$444,000 - $511,000
$3,138/mo
Zestimate® history
Loading...
Owner options
Explore your selling options
What's special
**Open Houses on 5/17 10:30-12:30, 5/18 11-1.** Nestled in the heart of Forest Heights, this charming two-story, stand-alone condominium offers the comfort and privacy of a single-family home. A welcoming covered front porch leads into a spacious, open-concept main level featuring beautifully refinished Brazilian cherry hardwood floors, high ceilings, updated lighting, and a cozy gas fireplace.The well-appointed kitchen showcases maple cabinetry, granite countertops, and ample counter space. The main floor also includes a convenient laundry area and powder bath.Step outside to a private, fenced patio—perfect for entertaining or quiet relaxation. Upstairs, you'll find three bedrooms, including a generous primary suite with vaulted ceilings, an ensuite bathroom with a walk-in shower, soaking tub, and double vanity, as well as an expansive walk-in closet.Additional features include an oversized two-car garage with a level driveway, a newer roof (2019) and furnace, and a well-managed HOA.This property offers the perfect blend of comfort and convenience in a neighborhood with picturesque parks, scenic walking trails, community events, a great coffee shop just down the street, and a top rated elementary school up the street. [Home Energy Score = 5. HES Report at https://rpt.greenbuildingregistry.com/hes/OR10238325]
Zillow last checked: 8 hours ago
Listing updated: July 15, 2025 at 05:33am
Listed by:
Christy MacColl 503-984-1723,
Windermere Realty Trust,
Carrie Gross 503-928-2434,
Windermere Realty Trust
Bought with:
Keri Geers, 200004115
LivOregon Real Estate LLC
Source: RMLS (OR),MLS#: 337851572
Facts & features
Interior
Bedrooms & bathrooms
- Bedrooms: 3
- Bathrooms: 3
- Full bathrooms: 2
- Partial bathrooms: 1
- Main level bathrooms: 1
Primary bedroom
- Features: Hardwood Floors, Suite, Vaulted Ceiling, Walkin Closet, Walkin Shower
- Level: Upper
- Area: 130
- Dimensions: 13 x 10
Bedroom 2
- Features: Hardwood Floors, Suite, Vaulted Ceiling
- Level: Upper
- Area: 90
- Dimensions: 10 x 9
Bedroom 3
- Features: Hardwood Floors
- Level: Upper
- Area: 110
- Dimensions: 10 x 11
Dining room
- Features: Hardwood Floors, Patio
- Level: Main
- Area: 120
- Dimensions: 12 x 10
Kitchen
- Features: Gas Appliances, Hardwood Floors, Free Standing Range, Free Standing Refrigerator, Granite
- Level: Main
- Area: 80
- Width: 8
Living room
- Features: Fireplace, Hardwood Floors
- Level: Main
- Area: 169
- Dimensions: 13 x 13
Heating
- Forced Air, Fireplace(s)
Cooling
- Central Air
Appliances
- Included: Dishwasher, Disposal, Free-Standing Range, Free-Standing Refrigerator, Gas Appliances, Microwave, Washer/Dryer, Gas Water Heater
- Laundry: Hookup Available, Laundry Room
Features
- Granite, Hookup Available, Soaking Tub, Suite, Vaulted Ceiling(s), Walk-In Closet(s), Walkin Shower, Pantry
- Flooring: Hardwood, Tile
- Windows: Double Pane Windows
- Basement: Crawl Space
- Number of fireplaces: 1
- Fireplace features: Gas
Interior area
- Total structure area: 1,475
- Total interior livable area: 1,475 sqft
Property
Parking
- Total spaces: 2
- Parking features: Off Street, Garage Door Opener, Condo Garage (Attached), Attached
- Attached garage spaces: 2
Features
- Stories: 2
- Patio & porch: Patio, Porch
- Exterior features: Gas Hookup
- Fencing: Fenced
Lot
- Features: Level
Details
- Additional structures: GasHookup, HookupAvailable
- Parcel number: R503838
- Zoning: RM1
Construction
Type & style
- Home type: Condo
- Architectural style: Cottage,Craftsman
- Property subtype: Residential, Condominium
Materials
- Cement Siding
- Foundation: Concrete Perimeter
- Roof: Composition
Condition
- Approximately
- New construction: No
- Year built: 2001
Utilities & green energy
- Gas: Gas Hookup, Gas
- Sewer: Public Sewer
- Water: Public
Community & neighborhood
Location
- Region: Portland
- Subdivision: Forest Heights
HOA & financial
HOA
- Has HOA: Yes
- HOA fee: $452 monthly
- Amenities included: All Landscaping, Exterior Maintenance, Maintenance Grounds, Management
- Second HOA fee: $423 semi-annually
Other
Other facts
- Listing terms: Cash,Conventional
- Road surface type: Concrete
Price history
| Date | Event | Price |
|---|---|---|
| 7/15/2025 | Sold | $480,000-1.8%$325/sqft |
Source: | ||
| 5/20/2025 | Pending sale | $489,000$332/sqft |
Source: | ||
| 5/14/2025 | Listed for sale | $489,000$332/sqft |
Source: | ||
| 4/4/2025 | Listing removed | $2,585$2/sqft |
Source: Zillow Rentals Report a problem | ||
| 3/22/2025 | Listed for rent | $2,585+10%$2/sqft |
Source: Zillow Rentals Report a problem | ||
Public tax history
Tax history is unavailable.
Neighborhood: Northwest Heights
Nearby schools
GreatSchools rating
- 9/10Forest Park Elementary SchoolGrades: K-5Distance: 0.1 mi
- 5/10West Sylvan Middle SchoolGrades: 6-8Distance: 2.7 mi
- 8/10Lincoln High SchoolGrades: 9-12Distance: 4.6 mi
Schools provided by the listing agent
- Elementary: Forest Park
- Middle: West Sylvan
- High: Lincoln
Source: RMLS (OR). This data may not be complete. We recommend contacting the local school district to confirm school assignments for this home.
Get a cash offer in 3 minutes
Find out how much your home could sell for in as little as 3 minutes with a no-obligation cash offer.
Estimated market value$477,900
Get a cash offer in 3 minutes
Find out how much your home could sell for in as little as 3 minutes with a no-obligation cash offer.
Estimated market value
$477,900

