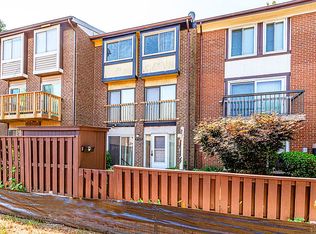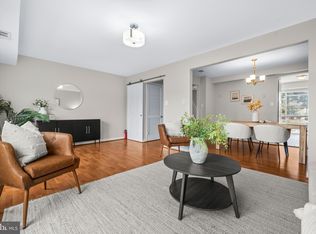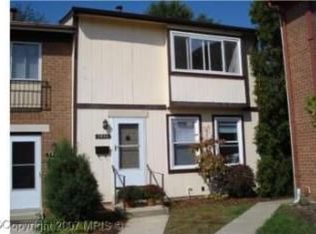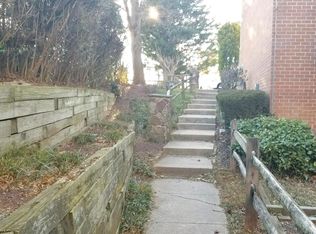Sold for $353,000 on 06/03/25
$353,000
2456 Sun Valley Cir #7-M, Silver Spring, MD 20906
3beds
1,971sqft
Townhouse
Built in 1971
-- sqft lot
$350,900 Zestimate®
$179/sqft
$2,913 Estimated rent
Home value
$350,900
$323,000 - $382,000
$2,913/mo
Zestimate® history
Loading...
Owner options
Explore your selling options
What's special
Welcome to 2456 Sun Valley Cir #7, a beautifully updated 3-level townhouse in the heart of Silver Spring, Maryland. This spacious home features 3 bedrooms, including a master suite with a brand-new private bathroom, two additional bedrooms, and a hallway bathroom. The main level offers a brand-new kitchen, a separate dining room, and a bright living room that opens to a rear patio perfect for outdoor relaxation. The finished basement includes a full bathroom, utility/laundry room, a cozy family room, and a bonus room that can serve as an office or guest bedroom. Recent upgrades include fresh interior paint throughout, a fully renovated kitchen, hardwood floors on the main level. You’ll also enjoy one assigned parking space and an additional space where permitted. Conveniently located within walking distance to public transportation, grocery stores, a gym, and restaurants, this home offers both comfort and accessibility in a peaceful community setting.
Zillow last checked: 8 hours ago
Listing updated: June 04, 2025 at 10:58am
Listed by:
Mr. Mario Villafan 571-620-4530,
Spring Hill Real Estate, LLC.,
Co-Listing Agent: Karen Alcantara 571-505-6615,
Spring Hill Real Estate, LLC.
Bought with:
Rose Taylor, 590657
RE/MAX United Real Estate
Source: Bright MLS,MLS#: MDMC2177332
Facts & features
Interior
Bedrooms & bathrooms
- Bedrooms: 3
- Bathrooms: 4
- Full bathrooms: 3
- 1/2 bathrooms: 1
- Main level bathrooms: 1
Bedroom 1
- Level: Upper
Bedroom 2
- Level: Upper
Bedroom 3
- Level: Upper
Bathroom 1
- Level: Upper
Bathroom 2
- Level: Upper
Bathroom 3
- Level: Lower
Bonus room
- Level: Lower
Dining room
- Level: Main
Family room
- Level: Lower
Half bath
- Level: Main
Kitchen
- Level: Main
Laundry
- Level: Lower
Living room
- Level: Main
Heating
- Forced Air, Natural Gas
Cooling
- Central Air, Electric
Appliances
- Included: Dishwasher, Refrigerator, Cooktop, Electric Water Heater
- Laundry: Has Laundry, In Basement, Laundry Room
Features
- Dining Area, Floor Plan - Traditional, Kitchen - Table Space, Bathroom - Stall Shower, Dry Wall
- Flooring: Carpet, Ceramic Tile
- Basement: Connecting Stairway,Space For Rooms
- Has fireplace: No
Interior area
- Total structure area: 1,971
- Total interior livable area: 1,971 sqft
- Finished area above ground: 1,371
- Finished area below ground: 600
Property
Parking
- Total spaces: 1
- Parking features: Permit Included, Assigned, Parking Lot
- Details: Assigned Parking
Accessibility
- Accessibility features: None
Features
- Levels: Three
- Stories: 3
- Exterior features: Storage
- Pool features: Community
- Fencing: Wood
Details
- Additional structures: Above Grade, Below Grade
- Parcel number: 161301531574
- Zoning: R30
- Special conditions: Standard
Construction
Type & style
- Home type: Townhouse
- Architectural style: Contemporary
- Property subtype: Townhouse
Materials
- Brick Front
- Foundation: Slab
- Roof: Shingle
Condition
- Very Good
- New construction: No
- Year built: 1971
Utilities & green energy
- Electric: 120/240V
- Sewer: Public Sewer
- Water: Public
- Utilities for property: Cable Available
Community & neighborhood
Location
- Region: Silver Spring
- Subdivision: Kimberly Place
HOA & financial
Other fees
- Condo and coop fee: $487 monthly
Other
Other facts
- Listing agreement: Exclusive Right To Sell
- Listing terms: Conventional,Cash
- Ownership: Condominium
Price history
| Date | Event | Price |
|---|---|---|
| 6/3/2025 | Sold | $353,000-0.6%$179/sqft |
Source: | ||
| 5/20/2025 | Contingent | $355,000$180/sqft |
Source: | ||
| 5/14/2025 | Listed for sale | $355,000$180/sqft |
Source: | ||
| 5/11/2025 | Contingent | $355,000$180/sqft |
Source: | ||
| 5/6/2025 | Listed for sale | $355,000+42%$180/sqft |
Source: | ||
Public tax history
| Year | Property taxes | Tax assessment |
|---|---|---|
| 2025 | $3,269 +18.3% | $243,333 +1.4% |
| 2024 | $2,763 +1.3% | $240,000 +1.4% |
| 2023 | $2,727 +5.9% | $236,667 +1.4% |
Find assessor info on the county website
Neighborhood: Layhill
Nearby schools
GreatSchools rating
- NABel Pre Elementary SchoolGrades: PK-2Distance: 0.7 mi
- 4/10Argyle Middle SchoolGrades: 6-8Distance: 0.1 mi
- 4/10John F. Kennedy High SchoolGrades: 9-12Distance: 1.9 mi
Schools provided by the listing agent
- District: Montgomery County Public Schools
Source: Bright MLS. This data may not be complete. We recommend contacting the local school district to confirm school assignments for this home.

Get pre-qualified for a loan
At Zillow Home Loans, we can pre-qualify you in as little as 5 minutes with no impact to your credit score.An equal housing lender. NMLS #10287.
Sell for more on Zillow
Get a free Zillow Showcase℠ listing and you could sell for .
$350,900
2% more+ $7,018
With Zillow Showcase(estimated)
$357,918


