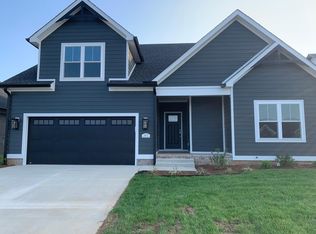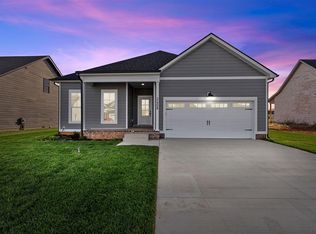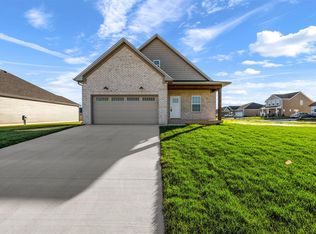Sold for $375,000
$375,000
2456 Topeka Rd, Bowling Green, KY 42103
4beds
2,196sqft
Single Family Residence
Built in 2024
7,840.8 Square Feet Lot
$383,600 Zestimate®
$171/sqft
$2,480 Estimated rent
Home value
$383,600
$353,000 - $414,000
$2,480/mo
Zestimate® history
Loading...
Owner options
Explore your selling options
What's special
Newly built 4 bedroom, 2 bath, 1.5 story home sitting on a great lot in beautiful Carter Crossings subdivision in Bowling Green. This large spacious home has an open concept of living, dining, and kitchen area, great for entertaining. All the bedrooms offer walk-in closets, with the primary bedroom also having a spacious bath featuring separate walk-in shower, tub, and double bowl vanity. Stay warm with a natural gas CHA and a living area fireplace with gas logs. The home also has a utility room, 2 car attached garage, on demand gas water heater, attic storage, and all new appliances.
Zillow last checked: 8 hours ago
Listing updated: January 30, 2026 at 09:52pm
Listed by:
Bobby Lane 270-427-6325,
Mills Real Estate & Auction Co., LLC - Gamaliel
Bought with:
Bobby Lane, 56847
Mills Real Estate & Auction Co., LLC
Source: South Central Kentucky AOR,MLS#: SC46082
Facts & features
Interior
Bedrooms & bathrooms
- Bedrooms: 4
- Bathrooms: 2
- Full bathrooms: 2
- Main level bathrooms: 2
- Main level bedrooms: 3
Primary bedroom
- Level: Main
Bedroom 2
- Level: Main
Bedroom 3
- Level: Main
Bedroom 4
- Level: Upper
Primary bathroom
- Level: Main
Bathroom
- Features: Double Vanity, Granite Counters, Separate Shower, Tub, Tub/Shower Combo
Dining room
- Level: Main
Kitchen
- Features: Granite Counters, Pantry
- Level: Main
Living room
- Level: Main
Heating
- Forced Air, Furnace, Natural Gas
Cooling
- Central Air
Appliances
- Included: Dishwasher, Disposal, Microwave, Electric Range, Smooth Top Range, Gas Water Heater, Tankless Water Heater
- Laundry: Laundry Room
Features
- Ceiling Fan(s), Closet Light(s), Walk-In Closet(s), Walls (Dry Wall), Kitchen/Dining Combo, Living/Dining Combo
- Flooring: Carpet, Laminate, Tile, Vinyl
- Windows: Tilt, Vinyl Frame
- Basement: None
- Attic: Storage
- Number of fireplaces: 1
- Fireplace features: 1, Gas Log-Natural, Ventless
Interior area
- Total structure area: 2,196
- Total interior livable area: 2,196 sqft
Property
Parking
- Total spaces: 2
- Parking features: Attached, Front Entry, Garage Door Opener
- Attached garage spaces: 2
- Has uncovered spaces: Yes
Accessibility
- Accessibility features: 1st Floor Bathroom, Door Levers, Level Drive, Level Lot, Low Threshold, Low Pile Carpet, Walk in Shower
Features
- Levels: One and One Half
- Patio & porch: Covered Front Porch, Patio
- Exterior features: Concrete Walks, Lighting, Landscaping
- Fencing: None
Lot
- Size: 7,840 sqft
- Features: Level, County, Out of City Limits, Subdivided
Construction
Type & style
- Home type: SingleFamily
- Architectural style: Ranch
- Property subtype: Single Family Residence
Materials
- Brick, Fiber Cement, Vinyl Siding
- Foundation: Block, Brick/Mortar, Slab
- Roof: Shingle
Condition
- New construction: Yes
- Year built: 2024
Utilities & green energy
- Sewer: City
- Water: County
- Utilities for property: Electricity Available, Garbage-Public, Internet Cable, Internet DSL, Natural Gas, Underground Electric, Sewer Available
Community & neighborhood
Security
- Security features: Smoke Detector(s)
Location
- Region: Bowling Green
- Subdivision: Carter Crossings
Other
Other facts
- Listing agreement: Exclusive Right To Sell
- Price range: $389.9K - $375K
- Road surface type: Asphalt
Price history
| Date | Event | Price |
|---|---|---|
| 1/31/2025 | Sold | $375,000-5.1%$171/sqft |
Source: | ||
| 10/23/2024 | Listed for sale | $395,000$180/sqft |
Source: | ||
Public tax history
Tax history is unavailable.
Neighborhood: 42103
Nearby schools
GreatSchools rating
- 6/10Cumberland Trace Elementary SchoolGrades: PK-6Distance: 0.2 mi
- 10/10Drakes Creek Middle SchoolGrades: 7-8Distance: 2.8 mi
- 9/10Greenwood High SchoolGrades: 9-12Distance: 2.7 mi
Schools provided by the listing agent
- Elementary: Cumberland Trace
- Middle: Drakes Creek
- High: Greenwood
Source: South Central Kentucky AOR. This data may not be complete. We recommend contacting the local school district to confirm school assignments for this home.
Get pre-qualified for a loan
At Zillow Home Loans, we can pre-qualify you in as little as 5 minutes with no impact to your credit score.An equal housing lender. NMLS #10287.


