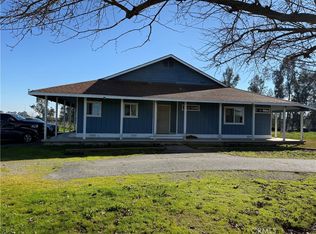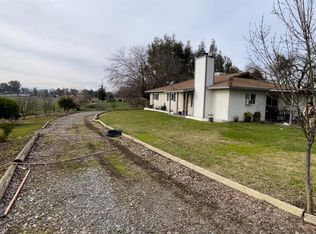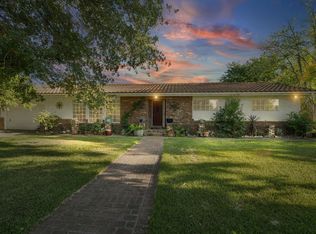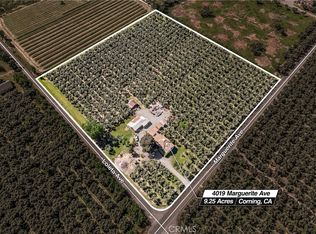Welcome to this 2025-built 3 bedroom, 2 bathroom home featuring a desirable split floor plan and modern finishes throughout. The
spacious kitchen boasts sleek quartz countertops, soft-close cabinetry, and stainless steel appliances—perfect for entertaining or
everyday living. Durable vinyl plank flooring flows through the home, combining style with functionality. Enjoy outdoor living on the large
covered patio, ideal for relaxing evenings or weekend gatherings. The property includes an almond orchard and is supported by an
agricultural well, offering great potential for hobby farming or income production. A two-car attached garage adds convenience to this
peaceful country setting. Don’t miss your chance to own this turn-key property with acreage and charm!
New construction
Listing Provided by:
Robert Thayer DRE #01047784 530-515-3367,
Re/Max American Dream Realty
$620,000
24565 Foster Rd, Corning, CA 96021
3beds
1,200sqft
Est.:
Single Family Residence
Built in 2025
10 Acres Lot
$-- Zestimate®
$517/sqft
$-- HOA
What's special
Almond orchardSleek quartz countertopsStainless steel appliancesSoft-close cabinetryDurable vinyl plank flooring
- 304 days |
- 344 |
- 6 |
Zillow last checked: 8 hours ago
Listing updated: October 31, 2025 at 02:21pm
Listing Provided by:
Robert Thayer DRE #01047784 530-515-3367,
Re/Max American Dream Realty
Source: CRMLS,MLS#: SN25075083 Originating MLS: California Regional MLS
Originating MLS: California Regional MLS
Tour with a local agent
Facts & features
Interior
Bedrooms & bathrooms
- Bedrooms: 3
- Bathrooms: 2
- Full bathrooms: 2
- Main level bathrooms: 2
- Main level bedrooms: 3
Rooms
- Room types: Bedroom
Bedroom
- Features: All Bedrooms Down
Kitchen
- Features: Kitchen/Family Room Combo, Quartz Counters, Self-closing Cabinet Doors, Self-closing Drawers
Heating
- Central
Cooling
- Central Air
Appliances
- Included: Electric Range
- Laundry: In Garage
Features
- All Bedrooms Down
- Flooring: Vinyl
- Has fireplace: No
- Fireplace features: None
- Common walls with other units/homes: No Common Walls
Interior area
- Total interior livable area: 1,200 sqft
Property
Parking
- Total spaces: 2
- Parking features: Garage - Attached
- Attached garage spaces: 2
Features
- Levels: One
- Stories: 1
- Entry location: Front
- Patio & porch: Covered, Patio
- Pool features: None
- Spa features: None
- Has view: Yes
- View description: Mountain(s)
Lot
- Size: 10 Acres
- Features: 6-10 Units/Acre
Details
- Parcel number: 075210058000
- Zoning: EA
- Special conditions: Standard
Construction
Type & style
- Home type: SingleFamily
- Architectural style: Ranch
- Property subtype: Single Family Residence
Materials
- Foundation: Slab
- Roof: Composition
Condition
- New construction: Yes
- Year built: 2025
Utilities & green energy
- Sewer: Septic Tank
- Water: Agricultural Well
Community & HOA
Community
- Features: Rural
Location
- Region: Corning
Financial & listing details
- Price per square foot: $517/sqft
- Tax assessed value: $407,888
- Annual tax amount: $4,315
- Date on market: 4/6/2025
- Cumulative days on market: 305 days
- Listing terms: Cash,Cash to New Loan
- Road surface type: Paved
Estimated market value
Not available
Estimated sales range
Not available
$1,978/mo
Price history
Price history
| Date | Event | Price |
|---|---|---|
| 5/29/2025 | Price change | $620,000-4.6%$517/sqft |
Source: Tehama County AOR #20250257 Report a problem | ||
| 4/4/2025 | Listed for sale | $650,000+712.5%$542/sqft |
Source: Tehama County AOR #20250257 Report a problem | ||
| 10/30/2015 | Sold | $80,000$67/sqft |
Source: Public Record Report a problem | ||
Public tax history
Public tax history
| Year | Property taxes | Tax assessment |
|---|---|---|
| 2025 | $4,315 +178.6% | $407,888 +176.6% |
| 2024 | $1,549 +1.9% | $147,441 +2% |
| 2023 | $1,520 +1.4% | $144,551 +2% |
Find assessor info on the county website
BuyAbility℠ payment
Est. payment
$3,723/mo
Principal & interest
$2958
Property taxes
$548
Home insurance
$217
Climate risks
Neighborhood: 96021
Nearby schools
GreatSchools rating
- 4/10Olive View Elementary SchoolGrades: K-6Distance: 2.8 mi
- 2/10Maywood Middle SchoolGrades: 6-8Distance: 2.8 mi
- 4/10Corning High SchoolGrades: 9-12Distance: 2.8 mi
- Loading
- Loading



