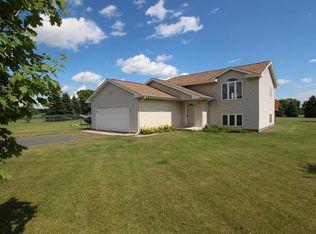Closed
$387,500
2457 83rd Ave, Osceola, WI 54020
4beds
2,184sqft
Single Family Residence
Built in 1998
1.5 Acres Lot
$388,400 Zestimate®
$177/sqft
$2,547 Estimated rent
Home value
$388,400
$295,000 - $509,000
$2,547/mo
Zestimate® history
Loading...
Owner options
Explore your selling options
What's special
Tucked at the end of a quiet dead-end road just minutes from town, this 1.5-acre retreat offers the perfect blend of peaceful seclusion and everyday convenience. Surrounded by mature trees, the home invites you to relax in an open, welcoming layout that flows seamlessly to a fully fenced backyard made for enjoying—complete with a spacious deck, firepit area, garden beds, and room to roam. The lower level features a generous family room with a cozy gas fireplace, perfect for movie nights or quiet evenings in. A fully insulated and heated 3-car attached garage keeps life comfortable year-round, while a separate 2-car detached garage offers even more space for hobbies, storage, or weekend projects. Don't miss out, schedule your showing today!
Zillow last checked: 8 hours ago
Listing updated: September 05, 2025 at 11:45am
Listed by:
The Leonhardt Team 651-769-5329,
Coldwell Banker Realty,
Andrew Lathe 651-431-0883
Bought with:
Sheri M Rude
Edina Realty, Inc.
Source: NorthstarMLS as distributed by MLS GRID,MLS#: 6767775
Facts & features
Interior
Bedrooms & bathrooms
- Bedrooms: 4
- Bathrooms: 2
- Full bathrooms: 1
- 3/4 bathrooms: 1
Bedroom 1
- Level: Upper
- Area: 150 Square Feet
- Dimensions: 15x10
Bedroom 2
- Level: Upper
- Area: 143 Square Feet
- Dimensions: 13x11
Bedroom 3
- Level: Upper
- Area: 90 Square Feet
- Dimensions: 10x9
Bedroom 4
- Level: Lower
- Area: 187 Square Feet
- Dimensions: 17x11
Dining room
- Level: Upper
- Area: 99 Square Feet
- Dimensions: 11x9
Family room
- Level: Lower
- Area: 550 Square Feet
- Dimensions: 25x22
Foyer
- Level: Main
- Area: 60 Square Feet
- Dimensions: 10x6
Kitchen
- Level: Upper
- Area: 90 Square Feet
- Dimensions: 10x9
Living room
- Level: Upper
- Area: 221 Square Feet
- Dimensions: 17x13
Heating
- Forced Air
Cooling
- Central Air
Appliances
- Included: Air-To-Air Exchanger, Dishwasher, Disposal, Dryer, Humidifier, Gas Water Heater, Microwave, Range, Refrigerator, Washer, Water Softener Owned
Features
- Basement: Block,Daylight,Drain Tiled,Finished,Full,Storage Space
- Number of fireplaces: 1
- Fireplace features: Family Room, Gas
Interior area
- Total structure area: 2,184
- Total interior livable area: 2,184 sqft
- Finished area above ground: 1,128
- Finished area below ground: 821
Property
Parking
- Total spaces: 5
- Parking features: Attached, Detached, Asphalt, Garage, Garage Door Opener, Heated Garage, Insulated Garage, Multiple Garages
- Attached garage spaces: 5
- Has uncovered spaces: Yes
- Details: Garage Dimensions (32x24)
Accessibility
- Accessibility features: None
Features
- Levels: Multi/Split
- Patio & porch: Deck
- Fencing: Chain Link
Lot
- Size: 1.50 Acres
- Features: Many Trees
Details
- Additional structures: Additional Garage
- Foundation area: 1056
- Parcel number: 042011403200
- Zoning description: Residential-Single Family
Construction
Type & style
- Home type: SingleFamily
- Property subtype: Single Family Residence
Materials
- Vinyl Siding, Block, Frame
- Roof: Age 8 Years or Less,Asphalt
Condition
- Age of Property: 27
- New construction: No
- Year built: 1998
Utilities & green energy
- Electric: Circuit Breakers
- Gas: Natural Gas
- Sewer: Private Sewer, Tank with Drainage Field
- Water: Well
Community & neighborhood
Location
- Region: Osceola
HOA & financial
HOA
- Has HOA: No
Other
Other facts
- Road surface type: Paved
Price history
| Date | Event | Price |
|---|---|---|
| 9/5/2025 | Sold | $387,500+3.3%$177/sqft |
Source: | ||
| 8/12/2025 | Pending sale | $375,000$172/sqft |
Source: | ||
| 8/7/2025 | Listed for sale | $375,000+2.7%$172/sqft |
Source: | ||
| 6/7/2022 | Sold | $365,000-2.7%$167/sqft |
Source: | ||
| 4/25/2022 | Price change | $375,000-6.2%$172/sqft |
Source: | ||
Public tax history
| Year | Property taxes | Tax assessment |
|---|---|---|
| 2023 | $3,319 +8.7% | $195,600 +1.8% |
| 2022 | $3,052 +0.5% | $192,100 |
| 2021 | $3,037 +30.9% | $192,100 |
Find assessor info on the county website
Neighborhood: 54020
Nearby schools
GreatSchools rating
- 8/10Osceola Intermediate SchoolGrades: 3-5Distance: 0.9 mi
- 9/10Osceola Middle SchoolGrades: 6-8Distance: 1.3 mi
- 5/10Osceola High SchoolGrades: 9-12Distance: 1.2 mi

Get pre-qualified for a loan
At Zillow Home Loans, we can pre-qualify you in as little as 5 minutes with no impact to your credit score.An equal housing lender. NMLS #10287.
Sell for more on Zillow
Get a free Zillow Showcase℠ listing and you could sell for .
$388,400
2% more+ $7,768
With Zillow Showcase(estimated)
$396,168