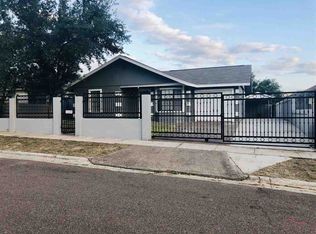Beautiful newly built home, conveniently located. Features include: spacious drive-way, open concept, perfect for entertaining family and guests, high design ceilings, accent lighting, granite countertops throughout, spacious laundry room with shelving, great for storage and decoration, stand up showers with tile, master bathroom & closet combo, spacious backyard and so much more! Come see your new home; you will not be disappointed.
This property is off market, which means it's not currently listed for sale or rent on Zillow. This may be different from what's available on other websites or public sources.
