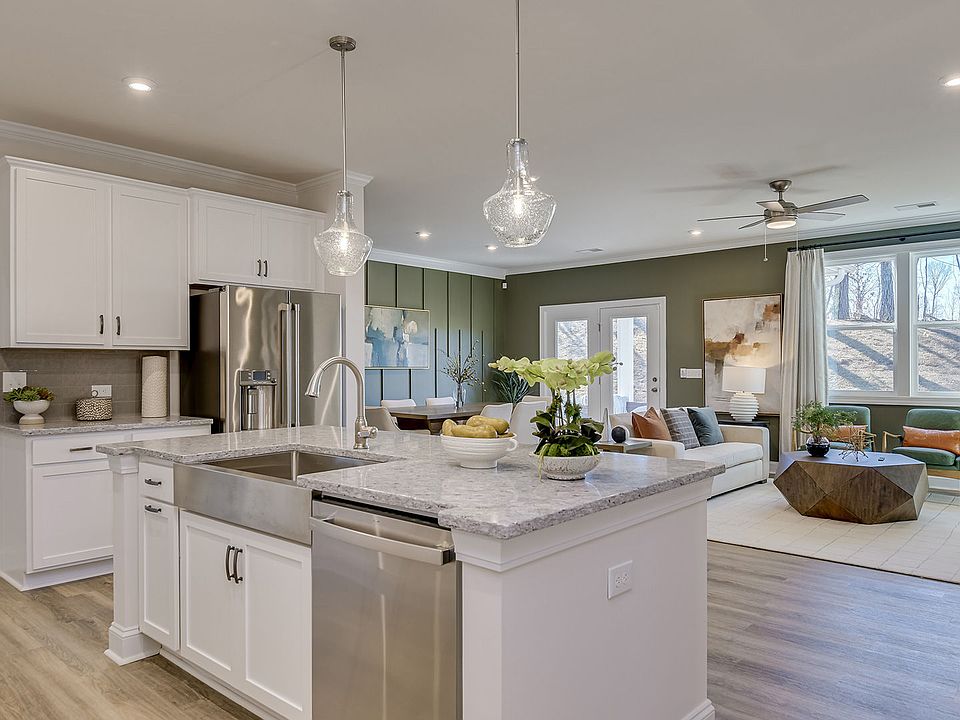This stunning 5-bedroom, 4-bathroom home is the perfect combination of elegance and comfort. As you enter through the charming front porch, you're greeted by a spacious main-level family room with an inviting electric fireplace, ideal for cozy nights in with loved ones. The open-concept design seamlessly flows into the dining area and kitchen, creating a perfect space for entertaining guests. With modern appliances, ample counter space, and plenty of storage, this kitchen is any chef's dream come true. And when you're ready to take the party outside, step onto your covered deck and enjoy al fresco dining surrounded by nature. Retreat to your primary bedroom that boasts a serene ensuite bathroom, complete with a beautiful bathtub and separate shower. A guest bedroom with its own bathroom on the main level offers convenience and privacy for visitors. Upstairs awaits an impressive flex room that can be used as a home office or playroom - let your imagination run wild! Three additional bedrooms and two bathrooms provide plenty of space for everyone in the family. The photos shown are from a similar home. Contact the Neighborhood Sales Manager today to schedule a tour!
New construction
$468,850
2457 Green Viper Loop, Blythewood, SC 29016
5beds
3,300sqft
Single Family Residence
Built in 2025
-- sqft lot
$-- Zestimate®
$142/sqft
$-- HOA
What's special
Home officeInviting electric fireplaceCovered deckCharming front porchModern appliancesAmple counter spaceBeautiful bathtub
- 1 day |
- 97 |
- 5 |
Zillow last checked: October 10, 2025 at 01:35pm
Listing updated: October 10, 2025 at 01:35pm
Listed by:
Stanley Martin Homes
Source: Stanley Martin Homes
Travel times
Schedule tour
Select your preferred tour type — either in-person or real-time video tour — then discuss available options with the builder representative you're connected with.
Facts & features
Interior
Bedrooms & bathrooms
- Bedrooms: 5
- Bathrooms: 4
- Full bathrooms: 4
Interior area
- Total interior livable area: 3,300 sqft
Property
Parking
- Total spaces: 2
- Parking features: Garage
- Garage spaces: 2
Construction
Type & style
- Home type: SingleFamily
- Property subtype: Single Family Residence
Condition
- New Construction
- New construction: Yes
- Year built: 2025
Details
- Builder name: Stanley Martin Homes
Community & HOA
Community
- Subdivision: Abney Hills Estates
Location
- Region: Blythewood
Financial & listing details
- Price per square foot: $142/sqft
- Date on market: 10/10/2025
About the community
Welcome to Abney Hills Estates, a community that blends elegance, convenience, and comfort. Located in an established neighborhood, this picturesque community features grand homesites, beautiful tree-lined streets, and on-site amenities designed for your enjoyment. Whether you're looking for a luxurious home or seeking a vibrant lifestyle, Abney Hills has it all.
Situated just minutes from I-77 and downtown Blythewood, Abney Hills Estates offers easy access to eclectic shopping, award-winning schools, and a short drive to downtown Columbia. From the lively Soda City street fair to the dining and entertainment of The Vista, you'll find plenty to explore nearby. Prefer to stay closer to home? Enjoy the community's swimming pool and clubhouse, perfect for relaxing and socializing.
Abney Hills Estates combines the charm of a welcoming neighborhood with the convenience of modern living. Contact us today to schedule an appointment!
Source: Stanley Martin Homes

