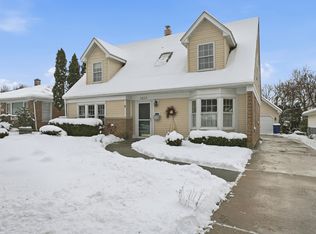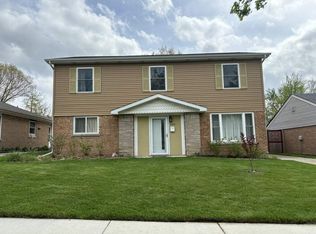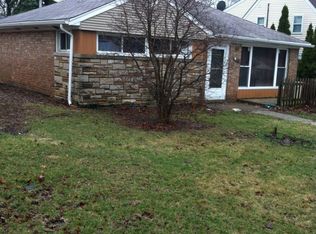Closed
$225,000
2457 Hawthorne Rd, Homewood, IL 60430
3beds
1,850sqft
Single Family Residence
Built in 1950
7,500 Square Feet Lot
$279,600 Zestimate®
$122/sqft
$2,633 Estimated rent
Home value
$279,600
$260,000 - $299,000
$2,633/mo
Zestimate® history
Loading...
Owner options
Explore your selling options
What's special
Charming home nestled in an established neighborhood, just minutes away from downtown Homewood and the Metra (IC) train station. This spacious property offers three bedrooms and two full baths. The large kitchen features a breakfast bar and a generous eating area, perfect for casual dining. A thoughtfully designed addition in the 1990's nearly doubles the living space, adding a bright family room with vaulted ceilings and sliding doors that open onto a rear deck - ideal for relaxing or entertaining. The addition also includes a private master suite with vaulted ceilings, a whirlpool tub, separate shower, and bidet. You'll love the 2.5 car garage, complete with a second story workshop that is perfect for hobbies or extra storage. The workshop has electricity and a water chase that runs from the home to the garage. Conveniently located near restaurants, shopping, golfing, and the Interstate 294/80 corridor, this home offers both comfort and accessibility.
Zillow last checked: 8 hours ago
Listing updated: July 29, 2025 at 10:59am
Listing courtesy of:
Richard Toepper, GRI 815-261-4848,
Keller Williams Success Realty,
Kevin Peters 815-261-4842,
Keller Williams Success Realty
Bought with:
Maria Thompson
Redfin Corporation
Source: MRED as distributed by MLS GRID,MLS#: 12362995
Facts & features
Interior
Bedrooms & bathrooms
- Bedrooms: 3
- Bathrooms: 2
- Full bathrooms: 2
Primary bedroom
- Features: Flooring (Hardwood), Bathroom (Full, Whirlpool & Sep Shwr)
- Level: Main
- Area: 240 Square Feet
- Dimensions: 16X15
Bedroom 2
- Features: Flooring (Carpet), Window Treatments (Blinds)
- Level: Main
- Area: 140 Square Feet
- Dimensions: 14X10
Bedroom 3
- Features: Flooring (Hardwood), Window Treatments (Blinds)
- Level: Main
- Area: 110 Square Feet
- Dimensions: 11X10
Family room
- Features: Flooring (Carpet), Window Treatments (Curtains/Drapes)
- Level: Main
- Area: 400 Square Feet
- Dimensions: 25X16
Kitchen
- Features: Kitchen (Eating Area-Breakfast Bar, Eating Area-Table Space), Flooring (Vinyl)
- Level: Main
- Area: 192 Square Feet
- Dimensions: 16X12
Laundry
- Features: Flooring (Vinyl)
- Level: Main
- Area: 24 Square Feet
- Dimensions: 8X3
Living room
- Features: Flooring (Carpet), Window Treatments (Curtains/Drapes)
- Level: Main
- Area: 294 Square Feet
- Dimensions: 14X21
Heating
- Natural Gas, Forced Air, Radiant
Cooling
- Central Air
Appliances
- Included: Range, Refrigerator, Washer, Dryer, Gas Water Heater
- Laundry: Main Level, Laundry Closet, Sink
Features
- Cathedral Ceiling(s), 1st Floor Bedroom, 1st Floor Full Bath
- Flooring: Wood
- Windows: Skylight(s), Drapes
- Basement: Crawl Space
Interior area
- Total structure area: 1,850
- Total interior livable area: 1,850 sqft
Property
Parking
- Total spaces: 2.5
- Parking features: Concrete, Garage Door Opener, On Site, Detached, Garage
- Garage spaces: 2.5
- Has uncovered spaces: Yes
Accessibility
- Accessibility features: No Disability Access
Features
- Stories: 1
- Patio & porch: Deck, Patio
Lot
- Size: 7,500 sqft
- Dimensions: 50X150
- Features: Level
Details
- Additional structures: Garage(s)
- Parcel number: 28362080100000
- Special conditions: None
- Other equipment: Ceiling Fan(s), Sump Pump
Construction
Type & style
- Home type: SingleFamily
- Architectural style: Ranch
- Property subtype: Single Family Residence
Materials
- Vinyl Siding, Brick, Cedar, Stone
- Foundation: Concrete Perimeter
- Roof: Asphalt
Condition
- New construction: No
- Year built: 1950
Utilities & green energy
- Electric: Circuit Breakers
- Sewer: Public Sewer
- Water: Public
Community & neighborhood
Community
- Community features: Street Lights, Street Paved, Sidewalks
Location
- Region: Homewood
- Subdivision: Governors Park
HOA & financial
HOA
- Services included: None
Other
Other facts
- Listing terms: Conventional
- Ownership: Fee Simple
Price history
| Date | Event | Price |
|---|---|---|
| 7/28/2025 | Sold | $225,000$122/sqft |
Source: | ||
| 6/30/2025 | Contingent | $225,000$122/sqft |
Source: | ||
| 6/19/2025 | Listed for sale | $225,000$122/sqft |
Source: | ||
| 5/19/2025 | Contingent | $225,000$122/sqft |
Source: | ||
| 5/13/2025 | Listed for sale | $225,000$122/sqft |
Source: | ||
Public tax history
| Year | Property taxes | Tax assessment |
|---|---|---|
| 2023 | $3,823 +267.2% | $16,000 +80.2% |
| 2022 | $1,041 -1.4% | $8,881 |
| 2021 | $1,056 -14.6% | $8,881 |
Find assessor info on the county website
Neighborhood: 60430
Nearby schools
GreatSchools rating
- NAWillow SchoolGrades: PK-2Distance: 1.4 mi
- 7/10James Hart SchoolGrades: 6-8Distance: 1.9 mi
- 7/10Homewood-Flossmoor High SchoolGrades: 9-12Distance: 1.7 mi
Schools provided by the listing agent
- Elementary: Willow School
- Middle: James Hart School
- High: Homewood-Flossmoor High School
- District: 153
Source: MRED as distributed by MLS GRID. This data may not be complete. We recommend contacting the local school district to confirm school assignments for this home.
Get a cash offer in 3 minutes
Find out how much your home could sell for in as little as 3 minutes with a no-obligation cash offer.
Estimated market value$279,600
Get a cash offer in 3 minutes
Find out how much your home could sell for in as little as 3 minutes with a no-obligation cash offer.
Estimated market value
$279,600


