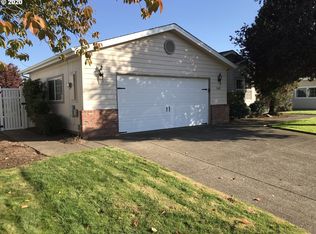Sold
$290,000
2457 Northampton Rd, Eugene, OR 97404
2beds
1,387sqft
Residential, Manufactured Home
Built in 1998
-- sqft lot
$312,300 Zestimate®
$209/sqft
$1,712 Estimated rent
Home value
$312,300
$287,000 - $334,000
$1,712/mo
Zestimate® history
Loading...
Owner options
Explore your selling options
What's special
Enjoy sought after gated 55+ community at Gainsborough in this exquisitively remodeled & updated 1998 Fleetwood manufactured home! Immaculate open floor plan features new laminate plank flooring, vaulted ceils, exposed wood beams, crown molding, electric fireplace, new upgraded appliances & pulls, beautifully updated baths, spacious primary suite & new paint in & out! Kitchen also offers a skylight, pantry, coffee bar & wood cabs. Fully fenced landscaped yard w/covered patio, shed & sprinklers!
Zillow last checked: 8 hours ago
Listing updated: April 04, 2023 at 09:09am
Listed by:
Kathie Robidou 541-729-8711,
Coldwell Banker Professional Group
Bought with:
Karen Church, 200609058
Triple Oaks Realty LLC
Source: RMLS (OR),MLS#: 23398852
Facts & features
Interior
Bedrooms & bathrooms
- Bedrooms: 2
- Bathrooms: 2
- Full bathrooms: 2
- Main level bathrooms: 2
Primary bedroom
- Features: Bathroom, Barn Door, Laminate Flooring, Suite, Vaulted Ceiling
- Level: Main
- Area: 221
- Dimensions: 17 x 13
Bedroom 2
- Features: Laminate Flooring
- Level: Main
- Area: 144
- Dimensions: 12 x 12
Dining room
- Features: Formal, Laminate Flooring, Wainscoting
- Level: Main
- Area: 80
- Dimensions: 8 x 10
Kitchen
- Features: Dishwasher, Microwave, Pantry, Free Standing Range, Free Standing Refrigerator, Laminate Flooring
- Level: Main
- Area: 120
- Width: 10
Living room
- Features: Fireplace, Laminate Flooring, Vaulted Ceiling, Wainscoting
- Level: Main
- Area: 338
- Dimensions: 26 x 13
Heating
- Forced Air, Heat Pump, Fireplace(s)
Cooling
- Heat Pump
Appliances
- Included: Dishwasher, Free-Standing Range, Free-Standing Refrigerator, Microwave, Stainless Steel Appliance(s), Electric Water Heater
- Laundry: Laundry Room
Features
- Ceiling Fan(s), Vaulted Ceiling(s), Wainscoting, Sink, Formal, Pantry, Bathroom, Suite
- Flooring: Laminate
- Windows: Double Pane Windows, Vinyl Frames
- Basement: None
- Number of fireplaces: 1
- Fireplace features: Electric
Interior area
- Total structure area: 1,387
- Total interior livable area: 1,387 sqft
Property
Parking
- Total spaces: 2
- Parking features: Driveway, On Street, Garage Door Opener, Attached
- Attached garage spaces: 2
- Has uncovered spaces: Yes
Accessibility
- Accessibility features: Garage On Main, Ground Level, Main Floor Bedroom Bath, Minimal Steps, One Level, Utility Room On Main, Accessibility
Features
- Levels: One
- Stories: 1
- Patio & porch: Covered Patio, Patio, Porch
- Exterior features: Yard
- Fencing: Fenced
Lot
- Features: Corner Lot, Level, Private, Sprinkler, SqFt 0K to 2999
Details
- Additional parcels included: 1605052
- Parcel number: 4238091
- On leased land: Yes
- Lease amount: $629
Construction
Type & style
- Home type: MobileManufactured
- Property subtype: Residential, Manufactured Home
Materials
- Wood Composite
- Foundation: Concrete Perimeter
- Roof: Composition
Condition
- Updated/Remodeled
- New construction: No
- Year built: 1998
Utilities & green energy
- Sewer: Public Sewer
- Water: Public
- Utilities for property: Cable Connected
Community & neighborhood
Security
- Security features: Security Gate
Senior living
- Senior community: Yes
Location
- Region: Eugene
- Subdivision: Gainsborough
Other
Other facts
- Body type: Double Wide
- Listing terms: Cash,Conventional
- Road surface type: Concrete
Price history
| Date | Event | Price |
|---|---|---|
| 3/13/2023 | Sold | $290,000-1.7%$209/sqft |
Source: | ||
| 2/9/2023 | Pending sale | $295,000$213/sqft |
Source: | ||
| 1/18/2023 | Price change | $295,000-9.2%$213/sqft |
Source: | ||
| 1/16/2023 | Pending sale | $325,000$234/sqft |
Source: | ||
| 1/9/2023 | Listed for sale | $325,000+91.2%$234/sqft |
Source: | ||
Public tax history
Tax history is unavailable.
Neighborhood: Santa Clara
Nearby schools
GreatSchools rating
- 5/10Irving Elementary SchoolGrades: K-5Distance: 0.6 mi
- 2/10Shasta Middle SchoolGrades: 6-8Distance: 1.8 mi
- 4/10Willamette High SchoolGrades: 9-12Distance: 1.6 mi
Schools provided by the listing agent
- Elementary: Irving
- Middle: Shasta
- High: Willamette
Source: RMLS (OR). This data may not be complete. We recommend contacting the local school district to confirm school assignments for this home.
