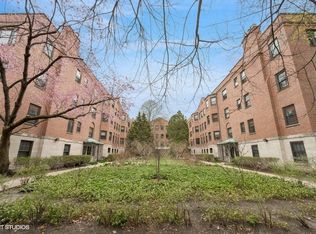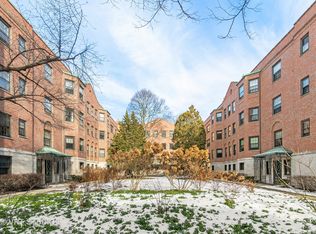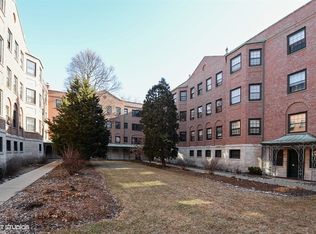Closed
$308,000
2457 Prairie Ave APT 3C, Evanston, IL 60201
2beds
1,200sqft
Condominium, Single Family Residence
Built in 1926
-- sqft lot
$313,700 Zestimate®
$257/sqft
$2,564 Estimated rent
Home value
$313,700
$282,000 - $348,000
$2,564/mo
Zestimate® history
Loading...
Owner options
Explore your selling options
What's special
Nestled amidst lush flowering gardens and mature trees, this delightful vintage Evanstonian building invites you into a beautifully updated and charming two-bedroom condo. As you step inside, you're welcomed by the elegance of gleaming hardwood floors and high ceilings. The condo boasts stunning architectural details, including crown moldings, oversized windows, and graceful arched doorways, creating a timeless and inviting atmosphere. This unit experienced a complete transformation. The kitchen now shines with stainless steel appliances, stylish maple shaker cabinets, and a modern glass backsplash, all complemented by updated electricals perfect for any culinary adventure. The restoration of windows and hardwood floors adds to the unit's enchanting character. The spacious primary bedroom offers two generous closets for ample storage. The second bedroom provides versatility and could accommodate a full size bed. The renovated bath and additional hall storage closet enhance functionality. Enjoy a tranquil retreat on the delightful deck off the kitchen, perfect for unwinding and savoring the outdoors. Additional storage room, laundry facilities and bike room are conveniently included in the assessment. Located in a prime area with a perfect 10+ score for convenience, you're just steps away from shopping, dining, and the Metra, ensuring a vibrant and accessible lifestyle.
Zillow last checked: 8 hours ago
Listing updated: July 10, 2025 at 09:31am
Listing courtesy of:
Dinny Dwyer 847-446-9600,
Compass
Bought with:
Nancy Taylor, E-PRO
Berkshire Hathaway HomeServices Chicago
Source: MRED as distributed by MLS GRID,MLS#: 12352383
Facts & features
Interior
Bedrooms & bathrooms
- Bedrooms: 2
- Bathrooms: 1
- Full bathrooms: 1
Primary bedroom
- Features: Flooring (Hardwood)
- Level: Main
- Area: 176 Square Feet
- Dimensions: 16X11
Bedroom 2
- Features: Flooring (Hardwood)
- Level: Main
- Area: 143 Square Feet
- Dimensions: 13X11
Dining room
- Features: Flooring (Hardwood)
- Level: Main
- Area: 168 Square Feet
- Dimensions: 14X12
Kitchen
- Features: Kitchen (Updated Kitchen), Flooring (Hardwood)
- Level: Main
- Area: 156 Square Feet
- Dimensions: 13X12
Living room
- Features: Flooring (Hardwood)
- Level: Main
- Area: 322 Square Feet
- Dimensions: 23X14
Heating
- Natural Gas, Steam
Cooling
- Wall Unit(s)
Appliances
- Included: Dishwasher, Refrigerator, Stainless Steel Appliance(s)
Features
- Basement: None
Interior area
- Total structure area: 0
- Total interior livable area: 1,200 sqft
Property
Accessibility
- Accessibility features: No Disability Access
Lot
- Features: Landscaped
Details
- Parcel number: 10122000291009
- Special conditions: None
Construction
Type & style
- Home type: Condo
- Property subtype: Condominium, Single Family Residence
Materials
- Brick
- Roof: Asphalt
Condition
- New construction: No
- Year built: 1926
- Major remodel year: 2019
Utilities & green energy
- Electric: Circuit Breakers
- Sewer: Public Sewer
- Water: Lake Michigan
Community & neighborhood
Location
- Region: Evanston
HOA & financial
HOA
- Has HOA: Yes
- HOA fee: $503 monthly
- Amenities included: Bike Room/Bike Trails, Storage, Laundry
- Services included: Heat, Water, Insurance, Exterior Maintenance, Lawn Care, Scavenger
Other
Other facts
- Listing terms: Conventional
- Ownership: Condo
Price history
| Date | Event | Price |
|---|---|---|
| 6/27/2025 | Sold | $308,000-0.6%$257/sqft |
Source: | ||
| 5/30/2025 | Contingent | $310,000$258/sqft |
Source: | ||
| 4/30/2025 | Listed for sale | $310,000+3%$258/sqft |
Source: | ||
| 6/28/2024 | Sold | $301,000+31.4%$251/sqft |
Source: | ||
| 10/9/2019 | Sold | $229,000$191/sqft |
Source: | ||
Public tax history
| Year | Property taxes | Tax assessment |
|---|---|---|
| 2023 | $4,429 -11.8% | $21,609 |
| 2022 | $5,019 +7.3% | $21,609 +22.6% |
| 2021 | $4,677 +1.4% | $17,625 |
Find assessor info on the county website
Neighborhood: Central Street
Nearby schools
GreatSchools rating
- 7/10Kingsley Elementary SchoolGrades: K-5Distance: 0.3 mi
- 6/10Haven Middle SchoolGrades: 6-8Distance: 0.1 mi
- 9/10Evanston Twp High SchoolGrades: 9-12Distance: 1.1 mi
Schools provided by the listing agent
- Elementary: Kingsley Elementary School
- Middle: Haven Middle School
- High: Evanston Twp High School
- District: 65
Source: MRED as distributed by MLS GRID. This data may not be complete. We recommend contacting the local school district to confirm school assignments for this home.

Get pre-qualified for a loan
At Zillow Home Loans, we can pre-qualify you in as little as 5 minutes with no impact to your credit score.An equal housing lender. NMLS #10287.
Sell for more on Zillow
Get a free Zillow Showcase℠ listing and you could sell for .
$313,700
2% more+ $6,274
With Zillow Showcase(estimated)
$319,974

