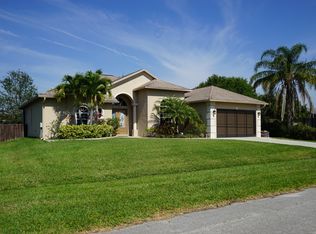Gorgeous custom home built on a double lot. The house is a 4/4 (one BR w/ separate entry) with 2,644 of living square feet and a 2 car garage. This home is truly an entertainer's dream! The spacious kitchen has breakfast bar with plenty of cabinet space. Ceramic tile throughout the entire house. Covered patio with a screened in pool and backyard is quiet and private which makes it a perfect spot to relax. Perfectly situated near banking, shopping, restaurants, and interstate access. Schedule a showing appointment today.
This property is off market, which means it's not currently listed for sale or rent on Zillow. This may be different from what's available on other websites or public sources.
