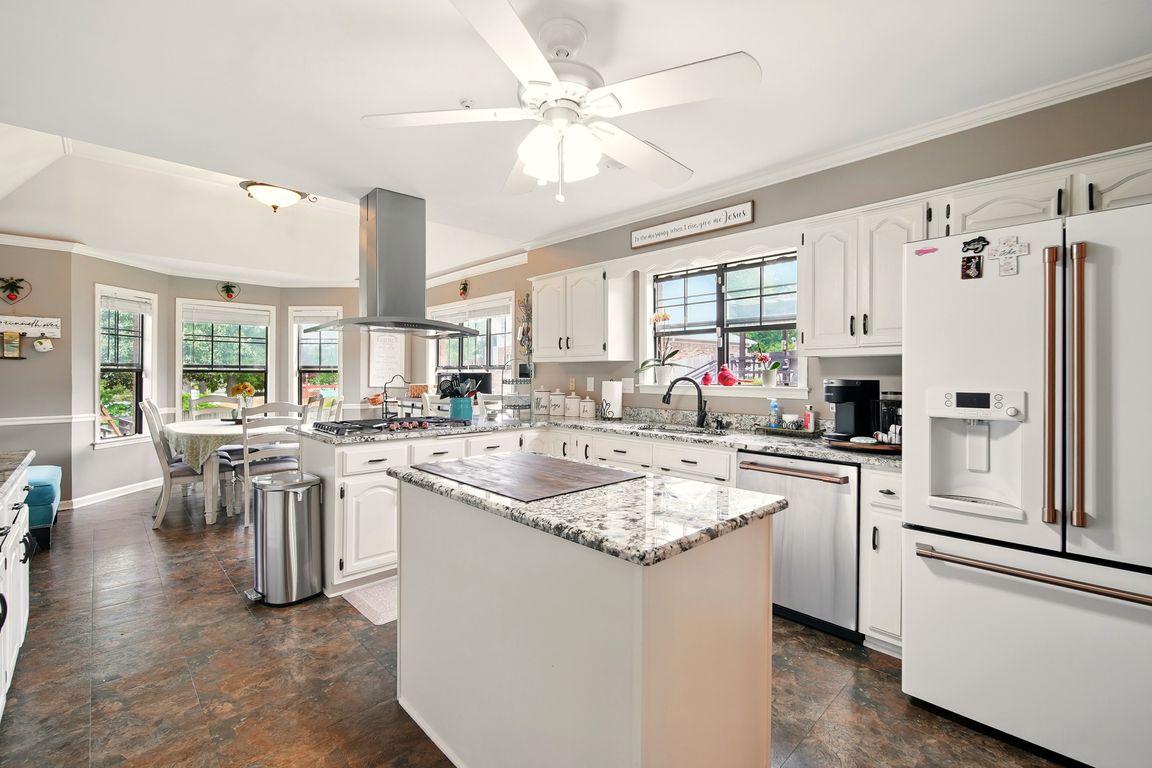
PendingPrice cut: $6.5K (6/9)
$433,500
4beds
--sqft
2458 Carrollwood Ln, Cordova, TN 38016
4beds
--sqft
Single family residence
Built in 1990
0.31 Acres
2 Garage spaces
$395 annually HOA fee
What's special
Lakefront retreatPrivate lakefront deckCovered porchRemodeled upstairs bathAll-new cafe appliancesSpacious denLuxury and comfort
PRICE CHANGE! Welcome to 2458 Carrollwood Lane, Memphis—a beautiful lakefront retreat! This tastefully upgraded 4-bedroom, 3.5-bath home offers the perfect blend of luxury and comfort, with a bonus room and plenty of sunlight and newness. Step into a sparkling remodeled kitchen featuring all-new CAFE appliances, a custom island with inlaid butcher ...
- 99 days
- on Zillow |
- 108 |
- 1 |
Source: MAAR,MLS#: 10196635
Travel times
Kitchen
Living Room
Primary Bedroom
Zillow last checked: 7 hours ago
Listing updated: June 25, 2025 at 09:21am
Listed by:
Lee Anne Crisp,
Epique Realty 888-893-3537
Source: MAAR,MLS#: 10196635
Facts & features
Interior
Bedrooms & bathrooms
- Bedrooms: 4
- Bathrooms: 4
- Full bathrooms: 3
- 1/2 bathrooms: 1
Rooms
- Room types: Attic, Bonus Room, Entry Hall, Office/Sewing Room
Primary bedroom
- Features: Hardwood Floor, Vaulted/Coffered Ceiling, Walk-In Closet(s)
- Level: First
- Area: 270
- Dimensions: 15 x 18
Bedroom 2
- Features: Hardwood Floor, Smooth Ceiling
- Level: First
- Area: 156
- Dimensions: 12 x 13
Bedroom 3
- Features: Carpet
- Level: Second
- Area: 391
- Dimensions: 17 x 23
Bedroom 4
- Features: Carpet
- Level: Second
- Area: 169
- Dimensions: 13 x 13
Primary bathroom
- Features: Double Vanity, Separate Shower, Smooth Ceiling, Tile Floor, Whirlpool Tub, Full Bath
Dining room
- Features: Separate Dining Room
- Area: 196
- Dimensions: 14 x 14
Kitchen
- Features: Eat-in Kitchen, Kitchen Island, Pantry, Separate Breakfast Room, Updated/Renovated Kitchen, Washer/Dryer Connections
- Area: 182
- Dimensions: 13 x 14
Living room
- Features: Separate Den, Separate Living Room
- Area: 196
- Dimensions: 14 x 14
Bonus room
- Area: 210
- Dimensions: 14 x 15
Den
- Area: 374
- Dimensions: 17 x 22
Heating
- Central, Dual System, Electric, Natural Gas
Cooling
- 220 Wiring, Ceiling Fan(s), Central Air, Dual
Appliances
- Included: Gas Water Heater, Vent Hood/Exhaust Fan, Range/Oven, Gas Cooktop, Disposal, Dishwasher, Microwave, Refrigerator, Washer, Dryer
- Laundry: Laundry Room
Features
- Walk-In Closet(s), Cable Wired, High Ceilings, Smooth Ceiling, Two Story Foyer, Vaulted/Coff/Tray Ceiling, 1 Bath, 1/2 Bath, 2 or More Baths, 2nd Bedroom, Breakfast Room, Den/Great Room, Dining Room, Kitchen, Living Room, Primary Bedroom, 3rd Bedroom, 4th or More Bedrooms, Bonus Room, 1 or More BR Down, Double Vanity, Full Bath Down, Half Bath Down, Luxury Primary Bath, Primary Down, Renovated Bathroom, Vaulted/Coffered Primary
- Flooring: Part Carpet, Part Hardwood, Tile
- Windows: Double Pane Windows, Storm Window(s), Window Treatments
- Attic: Walk-In
- Number of fireplaces: 1
- Fireplace features: In Den/Great Room, Masonry, Ventless
Interior area
- Living area range: 3400-3599 Square Feet
Video & virtual tour
Property
Parking
- Total spaces: 2
- Parking features: Driveway/Pad, Garage Door Opener, Garage Faces Side
- Has garage: Yes
- Covered spaces: 2
- Has uncovered spaces: Yes
Features
- Stories: 1.5
- Patio & porch: Porch, Covered Patio
- Exterior features: Auto Lawn Sprinkler, Sidewalks
- Pool features: Community, Neighborhood
- Has spa: Yes
- Spa features: Whirlpool(s), Bath
- Has view: Yes
- View description: Water
- Has water view: Yes
- Water view: Water
- Waterfront features: Lake/Pond on Property, Water Access, Waterfront
Lot
- Size: 0.31 Acres
- Dimensions: .31
- Features: Landscaped, Some Trees
Details
- Parcel number: 096521 E00007
Construction
Type & style
- Home type: SingleFamily
- Architectural style: Soft Contemporary
- Property subtype: Single Family Residence
Materials
- Brick Veneer
- Foundation: Slab
- Roof: Composition Shingles
Condition
- New construction: No
- Year built: 1990
Details
- Warranty included: Yes
Utilities & green energy
- Sewer: Public Sewer
- Water: Public
Community & HOA
Community
- Features: Lake, Recreation Facilities, Tennis Court(s)
- Security: Security System, Smoke Detector(s)
- Subdivision: Carrollwood Lakes Sec B-1
HOA
- Has HOA: Yes
- HOA fee: $395 annually
Location
- Region: Cordova
Financial & listing details
- Tax assessed value: $296,400
- Annual tax amount: $4,880
- Price range: $433.5K - $433.5K
- Date on market: 5/14/2025
- Listing terms: Conventional,FHA,VA Loan