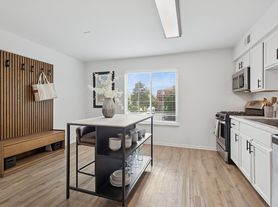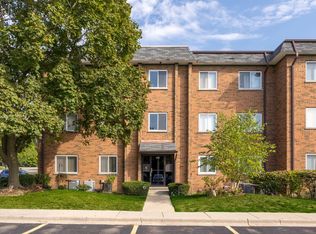Start your next chapter here! You will fall in love with this newly updated Windsor model townhome in the Heatherwood Estates subdivision in Schaumburg with 2 bedrooms, 2 baths, 1-car garage, and balcony. Step into the comfortable living room with dark wood laminate flooring, neutral & bright paint colors, vaulted ceilings, and sliding door access to the balcony that opens to the dining room. The kitchen offers white cabinets, woodgrain countertops, eat-in area, and sliding door access to balcony. A large master bedroom w/ vaulted ceilings, en-suite closet and walk-in closet is just down the hall. An additional spacious 2nd bedroom, laundry room, and hall access full bathroom are also found. UPDATES: painted cabinetry (2021), wood laminate flooring throughout (2021), light fixtures (2021), interior paint (2021), trim (2021), washer/dryer (2021), disposal (2022), French-door refrigerator (2023), balcony re-sealed (2024), dryer vents cleaned (annual). Easy access to shopping, restaurants, grocery stores, parks, forest preserves, golf courses, transportation and so much more! Gorgeous walking path around the pond! Don't miss out! (Agent owned/interest - within the hour response times & quick turn-around - usually within 24hrs - on any assistance needed.)
**NO SMOKING PERMITTED**
*PLEASE remove shoes*
*Tenant responsible for utilities (Water, Gas, Electric, Internet)*
Minimum 1 year lease required. Parking included in price with additional storage in garage. Please discuss pet details/options with landlord first. Credit/background check for applicants 18 or over required along with 2-months paystubs and photo ID. Please send all questions and interest to landlord directly. (Agent owned/interest) Thank you!
Apartment for rent
Accepts Zillow applications
$2,400/mo
2458 Charleston Dr UNIT 6, Schaumburg, IL 60193
2beds
1,100sqft
Price may not include required fees and charges.
Apartment
Available now
Cats, dogs OK
Central air
In unit laundry
Attached garage parking
Forced air
What's special
Laundry roomVaulted ceilingsEat-in areaDark wood laminate flooringWhite cabinetsWoodgrain countertopsWalk-in closet
- 24 days |
- -- |
- -- |
Travel times
Facts & features
Interior
Bedrooms & bathrooms
- Bedrooms: 2
- Bathrooms: 2
- Full bathrooms: 2
Heating
- Forced Air
Cooling
- Central Air
Appliances
- Included: Dishwasher, Dryer, Freezer, Microwave, Oven, Refrigerator, Washer
- Laundry: In Unit
Features
- Walk In Closet
- Flooring: Carpet, Hardwood, Tile
Interior area
- Total interior livable area: 1,100 sqft
Property
Parking
- Parking features: Attached
- Has attached garage: Yes
- Details: Contact manager
Features
- Exterior features: Electricity not included in rent, Gas not included in rent, Heating system: Forced Air, Internet not included in rent, Nestled behind Jewel-Osco, near Super Target, Home Depot, Food/Coffee, & More, Tennis Court(s), Walk In Closet, Water not included in rent
Construction
Type & style
- Home type: Apartment
- Property subtype: Apartment
Building
Management
- Pets allowed: Yes
Community & HOA
Community
- Features: Tennis Court(s)
HOA
- Amenities included: Pond Year Round, Tennis Court(s)
Location
- Region: Schaumburg
Financial & listing details
- Lease term: 1 Year
Price history
| Date | Event | Price |
|---|---|---|
| 9/12/2025 | Listed for rent | $2,400+68.4%$2/sqft |
Source: Zillow Rentals | ||
| 12/7/2020 | Sold | $175,000-1.1%$159/sqft |
Source: | ||
| 10/24/2020 | Pending sale | $176,900$161/sqft |
Source: RE/MAX Suburban #10824000 | ||
| 9/19/2020 | Price change | $176,900-1.7%$161/sqft |
Source: RE/MAX Suburban #10824000 | ||
| 8/19/2020 | Listed for sale | $179,900+12524.6%$164/sqft |
Source: RE/MAX Suburban #10824000 | ||
Neighborhood: 60193
There are 3 available units in this apartment building

