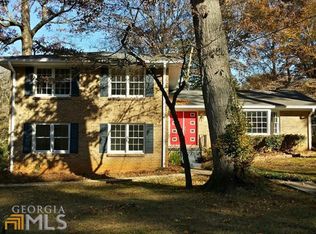Closed
$227,000
2458 Haverford Way, Decatur, GA 30032
4beds
1,925sqft
Single Family Residence
Built in 1967
0.3 Acres Lot
$223,800 Zestimate®
$118/sqft
$1,838 Estimated rent
Home value
$223,800
$206,000 - $244,000
$1,838/mo
Zestimate® history
Loading...
Owner options
Explore your selling options
What's special
Welcome to this beautiful 4-bedroom, 2-bathroom ranch-style home. This charming residence provides a comfortable and stylish living environment. As you step inside, you'll be greeted by an open and inviting floor plan that seamlessly connects the living, dining, and kitchen areas. The spacious bedrooms provide ample space for relaxation. The home's thoughtful design ensures both comfort and functionality for today's lifestyle. Just off the family room, which boasts a cozy fireplace, you'll find a sunroom bathed in natural light-an ideal space for morning coffee, a reading nook, or additional entertaining. The exterior has been freshly painted, giving the home a crisp, modern appeal. The kitchen has been beautifully updated with refinished cabinets, perfect for meal prep or casual dining. Throughout the home, you'll enjoy the elegance and durability of new luxury vinyl flooring, adding both style and ease of maintenance. Situated on a generous lot, the property offers a large, fenced backyard-ideal for outdoor entertaining, gardening, or simply enjoying a peaceful retreat. Conveniently located, this home provides easy access to shopping centers and recreational facilities, making it an excellent choice for families and professionals alike. Don't miss this incredible opportunity-schedule your showing now!
Zillow last checked: 8 hours ago
Listing updated: June 26, 2025 at 11:18am
Listed by:
Cheryl Kypreos +16782758770,
GK Properties LLC,
Monica Johnson 678-723-1800,
GK Properties LLC
Bought with:
Andreina Perez, 388078
Virtual Properties Realty.com
Source: GAMLS,MLS#: 10458401
Facts & features
Interior
Bedrooms & bathrooms
- Bedrooms: 4
- Bathrooms: 2
- Full bathrooms: 2
Heating
- Natural Gas, Forced Air
Cooling
- Central Air, Ceiling Fan(s)
Appliances
- Included: Refrigerator, Dishwasher, Oven, Cooktop, Microwave
- Laundry: Other
Features
- Other
- Flooring: Hardwood
- Basement: Crawl Space
- Number of fireplaces: 1
Interior area
- Total structure area: 1,925
- Total interior livable area: 1,925 sqft
- Finished area above ground: 1,925
- Finished area below ground: 0
Property
Parking
- Total spaces: 2
- Parking features: Garage, Kitchen Level
- Has garage: Yes
Features
- Levels: Multi/Split
Lot
- Size: 0.30 Acres
- Features: Private
Details
- Parcel number: 15 139 14 024
Construction
Type & style
- Home type: SingleFamily
- Architectural style: Ranch
- Property subtype: Single Family Residence
Materials
- Brick
- Roof: Composition
Condition
- Resale
- New construction: No
- Year built: 1967
Utilities & green energy
- Sewer: Public Sewer
- Water: Public
- Utilities for property: Cable Available, Electricity Available, Natural Gas Available, Sewer Available, Water Available
Community & neighborhood
Community
- Community features: None
Location
- Region: Decatur
- Subdivision: Highland Park
Other
Other facts
- Listing agreement: Exclusive Right To Sell
Price history
| Date | Event | Price |
|---|---|---|
| 6/25/2025 | Sold | $227,000+3.2%$118/sqft |
Source: | ||
| 6/12/2025 | Pending sale | $219,900$114/sqft |
Source: | ||
| 4/24/2025 | Price change | $219,900-6.4%$114/sqft |
Source: | ||
| 4/10/2025 | Price change | $234,900-2.9%$122/sqft |
Source: | ||
| 3/26/2025 | Price change | $242,000-3.2%$126/sqft |
Source: | ||
Public tax history
| Year | Property taxes | Tax assessment |
|---|---|---|
| 2025 | $4,378 -10.5% | $89,440 -11.7% |
| 2024 | $4,892 +7.3% | $101,280 +6.8% |
| 2023 | $4,558 +18.2% | $94,840 +19% |
Find assessor info on the county website
Neighborhood: Candler-Mcafee
Nearby schools
GreatSchools rating
- 5/10Kelley Lake Elementary SchoolGrades: PK-5Distance: 0.6 mi
- 5/10McNair Middle SchoolGrades: 6-8Distance: 0.3 mi
- 3/10Mcnair High SchoolGrades: 9-12Distance: 1.9 mi
Schools provided by the listing agent
- Elementary: Kelley Lake
- Middle: Mcnair
- High: Mcnair
Source: GAMLS. This data may not be complete. We recommend contacting the local school district to confirm school assignments for this home.
Get a cash offer in 3 minutes
Find out how much your home could sell for in as little as 3 minutes with a no-obligation cash offer.
Estimated market value$223,800
Get a cash offer in 3 minutes
Find out how much your home could sell for in as little as 3 minutes with a no-obligation cash offer.
Estimated market value
$223,800
