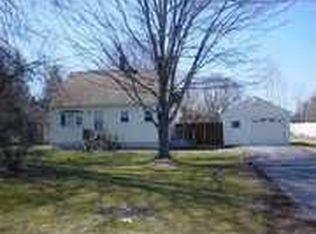Closed
$230,000
2458 Hess Rd, Appleton, NY 14008
3beds
1,944sqft
Single Family Residence
Built in 1880
2.21 Acres Lot
$-- Zestimate®
$118/sqft
$1,915 Estimated rent
Home value
Not available
Estimated sales range
Not available
$1,915/mo
Zestimate® history
Loading...
Owner options
Explore your selling options
What's special
A chance to have a little piece of the country at an affordable price! Enjoy the peaceful drive up the tree lined shaded driveway to see this home resting on over 2 lovely acres. The interior offers a lot of living space with generous room sizes and a traditional floor plan. Enter the side door to the large living room with a gas fireplace for those chilly evenings. You will also find hardwood floors under the carpets throughout almost all of this home. There is room for everyone to gather in the huge dining room that is adjacent to the eat in kitchen, which has an abundance of natural light and a beautiful view of the park like front grounds through the large window. The door here leads to the deck overlooking the backyard. All of the appliances stay, including the washer, dryer, fridge and freezer in the basement. The convenience of a half bath completes the first floor. A stairway with charming banister leads to the second floor where a nice sized sitting area greets you, This is a great spot for a computer or study area, reading nook or game space. There are 3 bedrooms and a full bath on the second floor, with pull down stairs to attic storage space. There is a full basement with a workshop, laundry area and the convenience of stairs that exit to the yard. So much room in the attached side load 3 car garage for cars, and toys plus an attached shed for additional storage space. The house is accessed from the garage through a large mud room...so many options for this space! This great house has so much to offer with an abundance of space, a great floor plan and a beautiful peaceful setting. A good investment for the price here to make your cosmetic changes and have it shine!
Zillow last checked: 8 hours ago
Listing updated: October 10, 2025 at 07:45am
Listed by:
Cher L Kempf 716-868-6018,
Howard Hanna WNY Inc.
Bought with:
Carol Klein, 10401311485
HUNT Real Estate Corporation
Source: NYSAMLSs,MLS#: B1621877 Originating MLS: Buffalo
Originating MLS: Buffalo
Facts & features
Interior
Bedrooms & bathrooms
- Bedrooms: 3
- Bathrooms: 2
- Full bathrooms: 1
- 1/2 bathrooms: 1
- Main level bathrooms: 1
Bedroom 1
- Level: Second
- Dimensions: 17.00 x 13.00
Bedroom 2
- Level: Second
- Dimensions: 13.00 x 11.00
Bedroom 3
- Level: Second
- Dimensions: 10.00 x
Dining room
- Level: First
- Dimensions: 15.00 x
Kitchen
- Level: First
- Dimensions: 15.00 x 10.00
Living room
- Level: First
- Dimensions: 22.00 x 18.00
Heating
- Oil, Forced Air
Appliances
- Included: Dryer, Dishwasher, Electric Oven, Electric Range, Free-Standing Range, Oven, Oil Water Heater, Refrigerator, Washer
- Laundry: In Basement
Features
- Cedar Closet(s), Ceiling Fan(s), Separate/Formal Dining Room, Eat-in Kitchen, Separate/Formal Living Room, Pull Down Attic Stairs
- Flooring: Carpet, Hardwood, Varies, Vinyl
- Basement: Full,Sump Pump
- Attic: Pull Down Stairs
- Number of fireplaces: 1
Interior area
- Total structure area: 1,944
- Total interior livable area: 1,944 sqft
Property
Parking
- Total spaces: 3
- Parking features: Attached, Electricity, Garage, Garage Door Opener
- Attached garage spaces: 3
Features
- Patio & porch: Deck
- Exterior features: Deck, Gravel Driveway
Lot
- Size: 2.21 Acres
- Dimensions: 188 x 366
- Features: Agricultural, Rectangular, Rectangular Lot
Details
- Parcel number: 2928000400000001002000
- Special conditions: Standard
Construction
Type & style
- Home type: SingleFamily
- Architectural style: Two Story
- Property subtype: Single Family Residence
Materials
- Vinyl Siding, Copper Plumbing
- Foundation: Stone
- Roof: Asphalt
Condition
- Resale
- Year built: 1880
Utilities & green energy
- Electric: Circuit Breakers
- Sewer: Septic Tank
- Water: Connected, Public
- Utilities for property: Cable Available, Electricity Connected, Water Connected
Community & neighborhood
Location
- Region: Appleton
- Subdivision: Holland Purchase
Other
Other facts
- Listing terms: Cash,Conventional,FHA,VA Loan
Price history
| Date | Event | Price |
|---|---|---|
| 10/7/2025 | Sold | $230,000+21.1%$118/sqft |
Source: | ||
| 7/16/2025 | Pending sale | $189,900$98/sqft |
Source: | ||
| 7/12/2025 | Listed for sale | $189,900$98/sqft |
Source: | ||
Public tax history
| Year | Property taxes | Tax assessment |
|---|---|---|
| 2018 | $2,070 | $94,500 |
| 2017 | $2,070 | $94,500 |
| 2016 | -- | $94,500 |
Find assessor info on the county website
Neighborhood: 14008
Nearby schools
GreatSchools rating
- 5/10Newfane Middle SchoolGrades: 5-9Distance: 2.6 mi
- 7/10Newfane Senior High SchoolGrades: 6-12Distance: 2.3 mi
- 6/10Newfane Elementary SchoolGrades: K-4Distance: 2.7 mi
Schools provided by the listing agent
- District: Newfane
Source: NYSAMLSs. This data may not be complete. We recommend contacting the local school district to confirm school assignments for this home.
