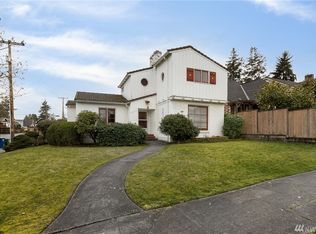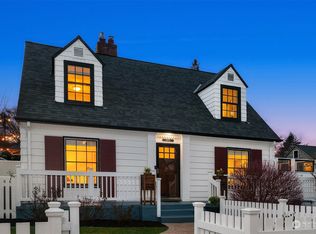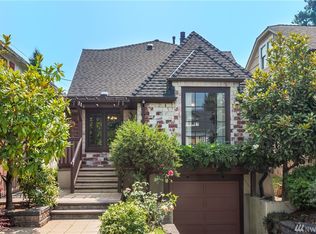Inviting Montlake dwelling thoughtfully updated with original charm intact. The living room is light & bright with leaded glass windows, hardwood floors & a gas fireplace. The formal dining room leads to kitchen updated in 2016. Enjoy having company over on the back patio, partially covered for use year-round. Two main floor bedrooms and a full bath complete the level. The lower story offers bamboo flooring and has dry locked walls to keep out moisture. Spacious bonus/TV room, additional bedroom, ¾ bath, laundry room, and ample storage. Attached 1-car garage plus driveway space; full house water filter system; abundant storage; 2019 roof; fully fenced. Enjoy the wonderful neighborhood and close proximity to UW, I-5/520, and the arboretum.
This property is off market, which means it's not currently listed for sale or rent on Zillow. This may be different from what's available on other websites or public sources.



