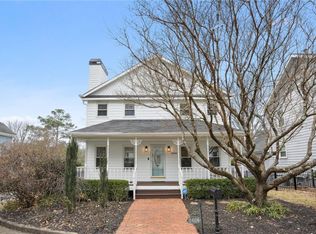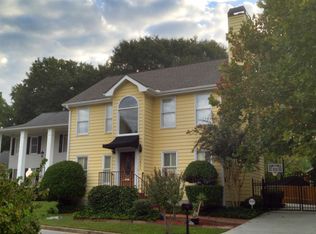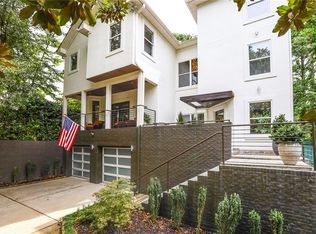Right at home in the Heart of Brookhaven! Walk to top shops/restaurants at Brookhaven Village! Stately home features unique floor to ceiling fireplace in living room with built-in shelving & a separate dining room with tray ceiling. Spacious dream kitchen overlooks large window-lined breakfast area/keeping room. Kitchen features granite countertops, SS appliances, & large island. Master boasts grand vaulted ceilings & french doors opening onto private balcony. Master bath is entirely brand new with glass enclosure shower, elegant footed soaking tub & separate vanities. Secondary bedrooms enjoy tray ceilings, are generously sized with tree-lined views and adjoining jack & jill bath. Finished terrace level is perfect for entertaining. Screened porch opens onto a large, lush backyard with patio and outdoor fireplace. 3-car garage.
This property is off market, which means it's not currently listed for sale or rent on Zillow. This may be different from what's available on other websites or public sources.


