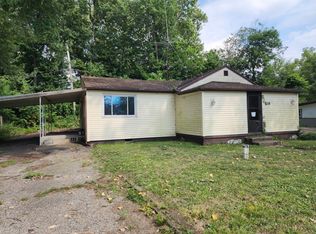Absolutely beautiful! 3 bedroom, 2 bath cape cod with a huge addition on 1.25 acres. The original part of the home has oak floors and a fireplace with wood burning stove. The galley style kitchen has been completely remodeled and opens into the addition. This sunlit room features a vaulted ceiling with skylights and great views of the property. Did I mention the first floor bedroom, full bath and laundry? There is additional entertaining space in the lower level. Outside you find several deck and patio areas as well as a 2 car garage and shed. The 10 X 15 outbuilding and chicken coop are enclosed in their own fenced in area. All appliances convey and occupancy at closing!
This property is off market, which means it's not currently listed for sale or rent on Zillow. This may be different from what's available on other websites or public sources.
