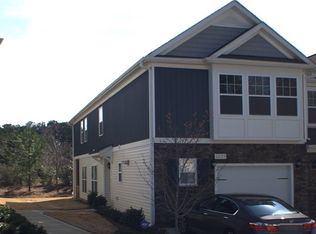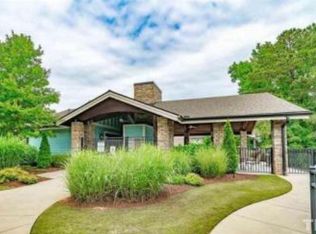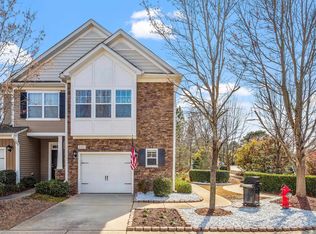Sold for $411,000
$411,000
2459 Memory Ridge Drive, Raleigh, NC 27606
3beds
1,859sqft
Townhouse
Built in 2012
1,306.8 Square Feet Lot
$405,900 Zestimate®
$221/sqft
$2,050 Estimated rent
Home value
$405,900
$386,000 - $426,000
$2,050/mo
Zestimate® history
Loading...
Owner options
Explore your selling options
What's special
Exceptional 3-Bedroom Townhouse with Modern Amenities in Prime Location. Welcome to this beautiful townhouse with 3 spacious bedrooms and 2.5 baths, offering a serene setting at the end of a quiet street, yet still just minutes from Downtown Raleigh, NC State University, RTP, and Crossroads Shopping Center.The main floor is bright and inviting with hardwood floors, an open floor plan, and a soothing color palette that creates a warm and welcoming atmosphere. The kitchen is a chef's dream, featuring a large island with breakfast bar, a walk-in pantry, and a cozy gas fireplace that anchors the open living space. A convenient half bath is located just off the foyer, perfect for guests. Step through sliding glass doors to the screened-in porch, a peaceful retreat for unwinding or enjoying your morning coffee. Additional storage is accessible from the porch.Upstairs, you'll find the spacious primary bedroom, complete with an ensuite bathroom that features a separate shower and tub, double vanities, and a separate water closet for added privacy. Two additional bedrooms and a second full bath are located at the front of the house, with a laundry closet conveniently situated in the hall. The single-car garage offers ample storage space.Enjoy fantastic community amenities, including a pool, volleyball court, grills, and the tranquil ambiance of Silver Lake.
Don't miss the opportunity to call 2459 Memory Lane home!
Zillow last checked: 8 hours ago
Listing updated: August 21, 2025 at 12:52pm
Listed by:
Sharon Farmer 919-671-3318,
Premier Agents Network
Bought with:
A Non Member
A Non Member
Source: Hive MLS,MLS#: 100494160 Originating MLS: Rocky Mount Area Association of Realtors
Originating MLS: Rocky Mount Area Association of Realtors
Facts & features
Interior
Bedrooms & bathrooms
- Bedrooms: 3
- Bathrooms: 3
- Full bathrooms: 2
- 1/2 bathrooms: 1
Primary bedroom
- Level: Second
- Dimensions: 17.3 x 16.9
Bedroom 2
- Level: Second
- Dimensions: 10.4 x 12.6
Bedroom 3
- Level: Second
- Dimensions: 10.3 x 14.9
Dining room
- Level: First
- Dimensions: 8.3 x 11.9
Kitchen
- Level: First
- Dimensions: 12.7 x 12.6
Living room
- Level: First
- Dimensions: 17.4 x 17.3
Heating
- Fireplace(s), Forced Air, Heat Pump, Electric
Cooling
- Central Air, Heat Pump
Appliances
- Included: Washer, Self Cleaning Oven, Refrigerator, Disposal, Dishwasher
Features
- Walk-in Closet(s), Kitchen Island, Ceiling Fan(s), Walk-In Closet(s)
- Flooring: Wood
- Basement: None
- Attic: Pull Down Stairs
Interior area
- Total structure area: 1,859
- Total interior livable area: 1,859 sqft
Property
Parking
- Total spaces: 1
- Parking features: Garage Faces Front, Attached, Covered, Additional Parking, Garage Door Opener, Off Street
- Has attached garage: Yes
Features
- Levels: Two
- Stories: 2
- Patio & porch: Covered, Screened
- Fencing: None
Lot
- Size: 1,306 sqft
- Dimensions: 22 x 69 x 22 x 69
Details
- Parcel number: 078209061846000 0380140
- Zoning: R-6
- Special conditions: Standard
Construction
Type & style
- Home type: Townhouse
- Property subtype: Townhouse
Materials
- See Remarks, Stone, Vinyl Siding
- Foundation: Slab
- Roof: Shingle
Condition
- New construction: No
- Year built: 2012
Utilities & green energy
- Utilities for property: Other
Community & neighborhood
Location
- Region: Raleigh
- Subdivision: Other
HOA & financial
HOA
- Has HOA: Yes
- HOA fee: $1,812 monthly
- Amenities included: Cabana, Pool, Jogging Path, Maintenance Grounds, Management, Trail(s), Trash, Water
- Association name: Silver Lake Bluffs Association
- Association phone: 919-461-0102
Other
Other facts
- Listing agreement: Exclusive Right To Sell
- Listing terms: Cash,Conventional,FHA,VA Loan
Price history
| Date | Event | Price |
|---|---|---|
| 8/21/2025 | Sold | $411,000-3.3%$221/sqft |
Source: | ||
| 7/23/2025 | Pending sale | $425,000$229/sqft |
Source: | ||
| 7/23/2025 | Contingent | $425,000$229/sqft |
Source: | ||
| 6/14/2025 | Price change | $425,000-2.3%$229/sqft |
Source: | ||
| 4/24/2025 | Price change | $434,900-0.2%$234/sqft |
Source: | ||
Public tax history
| Year | Property taxes | Tax assessment |
|---|---|---|
| 2025 | $3,792 +0.4% | $432,491 |
| 2024 | $3,776 +16.2% | $432,491 +46% |
| 2023 | $3,249 +7.6% | $296,231 |
Find assessor info on the county website
Neighborhood: 27606
Nearby schools
GreatSchools rating
- 4/10Dillard Drive ElementaryGrades: PK-5Distance: 0.5 mi
- 7/10Dillard Drive MiddleGrades: 6-8Distance: 0.5 mi
- 8/10Athens Drive HighGrades: 9-12Distance: 1.8 mi
Schools provided by the listing agent
- Elementary: Wake County
- Middle: Wake County
- High: Wake
Source: Hive MLS. This data may not be complete. We recommend contacting the local school district to confirm school assignments for this home.
Get a cash offer in 3 minutes
Find out how much your home could sell for in as little as 3 minutes with a no-obligation cash offer.
Estimated market value$405,900
Get a cash offer in 3 minutes
Find out how much your home could sell for in as little as 3 minutes with a no-obligation cash offer.
Estimated market value
$405,900


