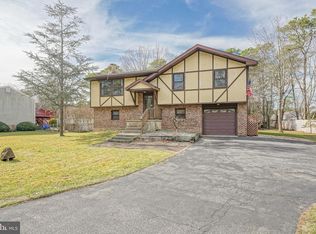Sold for $422,000 on 02/22/24
$422,000
2459 Richards Ave, Atco, NJ 08004
4beds
2,172sqft
Single Family Residence
Built in 1976
0.38 Acres Lot
$464,700 Zestimate®
$194/sqft
$3,281 Estimated rent
Home value
$464,700
$441,000 - $488,000
$3,281/mo
Zestimate® history
Loading...
Owner options
Explore your selling options
What's special
Welcome to this newly renovated and spacious bi-level gem! The main floor of this delightful home is bathed in natural light, creating a welcoming and airy atmosphere. The open-concept design seamlessly connects the living room, dining area, and an expansive kitchen featuring elegant soft-close cabinets, stunning granite countertops, and stainless-steel appliances. Step into the large four seasons room that offers versatility and an adjacent deck, perfect for relaxation or entertaining, overlooking the serene backyard. The main floor hosts three cozy bedrooms, each adorned with wall-to-wall carpeting for comfort and equipped with ceiling fans for optimal climate control. In the had is a full bathroom featuring a tiled shower tub. Downstairs, discover an additional bedroom, a convenient half bath, a well-appointed laundry room, ample storage space, and a spacious family room boasting a charming wood-burning fireplace, ideal for cozy gatherings and relaxation. Step outside to a generously sized fenced backyard, providing ample space for outdoor activities and ensuring privacy and security. The property boasts new septic and well systems, as well as recently updated siding, ensuring modern functionality and aesthetic appeal. Located in a desirable area on Richards Ave, this home offers a perfect blend of comfort, modern amenities, and a layout designed for both relaxation and entertaining. Don't miss the opportunity to call this stunning property your home sweet home
Zillow last checked: 8 hours ago
Listing updated: April 26, 2024 at 05:01pm
Listed by:
Scott Zielinski 856-264-8671,
EXP Realty, LLC
Bought with:
Linda Wilhelm, 9482207
BHHS Fox & Roach-Medford
Source: Bright MLS,MLS#: NJCD2059800
Facts & features
Interior
Bedrooms & bathrooms
- Bedrooms: 4
- Bathrooms: 2
- Full bathrooms: 1
- 1/2 bathrooms: 1
- Main level bathrooms: 1
- Main level bedrooms: 3
Basement
- Area: 0
Heating
- Forced Air, Natural Gas
Cooling
- Central Air, Electric
Appliances
- Included: Microwave, Dishwasher, Stainless Steel Appliance(s), Oven/Range - Gas, Gas Water Heater
- Laundry: Lower Level
Features
- Combination Kitchen/Dining, Combination Kitchen/Living, Dining Area, Family Room Off Kitchen, Open Floorplan, Kitchen Island, Bathroom - Tub Shower, Upgraded Countertops, Wainscotting
- Basement: Full
- Has fireplace: No
Interior area
- Total structure area: 2,172
- Total interior livable area: 2,172 sqft
- Finished area above ground: 2,172
- Finished area below ground: 0
Property
Parking
- Total spaces: 2
- Parking features: On Street, Driveway
- Uncovered spaces: 2
Accessibility
- Accessibility features: None
Features
- Levels: Bi-Level,Two
- Stories: 2
- Pool features: None
Lot
- Size: 0.38 Acres
- Dimensions: 110.00 x 150.00
Details
- Additional structures: Above Grade, Below Grade
- Parcel number: 350310100036
- Zoning: RES
- Special conditions: Standard
Construction
Type & style
- Home type: SingleFamily
- Architectural style: Contemporary
- Property subtype: Single Family Residence
Materials
- Frame
- Foundation: Block
Condition
- New construction: No
- Year built: 1976
Utilities & green energy
- Sewer: On Site Septic
- Water: Well
Community & neighborhood
Location
- Region: Atco
- Subdivision: Warerford Green
- Municipality: WATERFORD TWP
Other
Other facts
- Listing agreement: Exclusive Right To Sell
- Listing terms: Cash,Conventional,FHA,VA Loan
- Ownership: Fee Simple
Price history
| Date | Event | Price |
|---|---|---|
| 2/22/2024 | Sold | $422,000+0.7%$194/sqft |
Source: | ||
| 1/18/2024 | Contingent | $419,000$193/sqft |
Source: | ||
| 12/13/2023 | Price change | $419,000-0.2%$193/sqft |
Source: | ||
| 11/29/2023 | Price change | $420,000-1.2%$193/sqft |
Source: | ||
| 10/27/2023 | Price change | $425,000-1.2%$196/sqft |
Source: | ||
Public tax history
| Year | Property taxes | Tax assessment |
|---|---|---|
| 2025 | $8,420 +5.1% | $191,100 +5.1% |
| 2024 | $8,010 +32.9% | $181,800 |
| 2023 | $6,025 +3.2% | $181,800 |
Find assessor info on the county website
Neighborhood: 08004
Nearby schools
GreatSchools rating
- NAThomas Richards Elementary SchoolGrades: PK-KDistance: 1.4 mi
- NAAtco Elementary SchoolGrades: 1-2Distance: 2 mi
- 7/10Waterford Elementary SchoolGrades: 3-6Distance: 3.6 mi
Schools provided by the listing agent
- District: Waterford Township Public Schools
Source: Bright MLS. This data may not be complete. We recommend contacting the local school district to confirm school assignments for this home.

Get pre-qualified for a loan
At Zillow Home Loans, we can pre-qualify you in as little as 5 minutes with no impact to your credit score.An equal housing lender. NMLS #10287.
Sell for more on Zillow
Get a free Zillow Showcase℠ listing and you could sell for .
$464,700
2% more+ $9,294
With Zillow Showcase(estimated)
$473,994