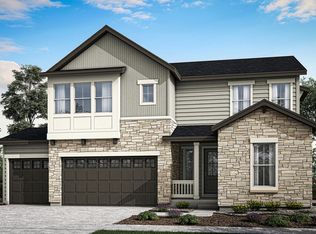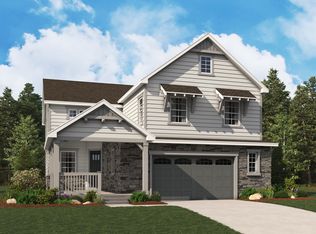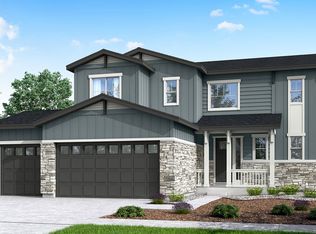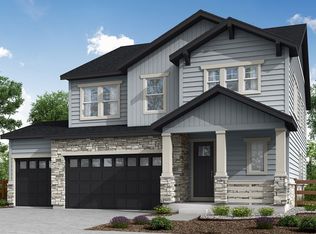24591 E 33rd Dr, Aurora, CO 80019
Newly built
No waiting required — this home is brand new and ready for you to move in.
What's special
- 20 hours |
- 23 |
- 0 |
Zillow last checked: 13 hours ago
Listing updated: 13 hours ago
Tri Pointe Homes
Travel times
Schedule tour
Select your preferred tour type — either in-person or real-time video tour — then discuss available options with the builder representative you're connected with.
Facts & features
Interior
Bedrooms & bathrooms
- Bedrooms: 4
- Bathrooms: 4
- Full bathrooms: 3
- 1/2 bathrooms: 1
Features
- Walk-In Closet(s)
- Has fireplace: Yes
Interior area
- Total interior livable area: 3,394 sqft
Video & virtual tour
Property
Parking
- Total spaces: 3
- Parking features: Garage
- Garage spaces: 3
Features
- Levels: 2.0
- Stories: 2
Details
- Parcel number: 0181930113007
Construction
Type & style
- Home type: SingleFamily
- Property subtype: Single Family Residence
Condition
- New Construction
- New construction: Yes
- Year built: 2025
Details
- Builder name: Tri Pointe Homes
Community & HOA
Community
- Subdivision: Prelude at The Aurora Highlands
HOA
- Has HOA: Yes
- HOA fee: $100 monthly
Location
- Region: Aurora
Financial & listing details
- Price per square foot: $221/sqft
- Tax assessed value: $43,798
- Annual tax amount: $3,369
- Date on market: 12/9/2025
About the community
Step Into Your Future - Start Your Story Today
Explore stunning new homes across select Tri Pointe Homes® neighborhoods.Source: TRI Pointe Homes
4 homes in this community
Available homes
| Listing | Price | Bed / bath | Status |
|---|---|---|---|
Current home: 24591 E 33rd Dr | $749,900 | 4 bed / 4 bath | Move-in ready |
| 24562 E 34th Avenue | $624,900 | 3 bed / 2 bath | Available |
| 24563 E 34th Avenue | $749,900 | 3 bed / 4 bath | Available |
| 24583 E 34th Avenue | $699,900 | 3 bed / 3 bath | Pending |
Source: TRI Pointe Homes
Contact builder

By pressing Contact builder, you agree that Zillow Group and other real estate professionals may call/text you about your inquiry, which may involve use of automated means and prerecorded/artificial voices and applies even if you are registered on a national or state Do Not Call list. You don't need to consent as a condition of buying any property, goods, or services. Message/data rates may apply. You also agree to our Terms of Use.
Learn how to advertise your homesEstimated market value
$749,600
$712,000 - $787,000
Not available
Price history
| Date | Event | Price |
|---|---|---|
| 12/10/2025 | Listed for sale | $749,900-0.5%$221/sqft |
Source: | ||
| 10/31/2025 | Listing removed | $753,395$222/sqft |
Source: | ||
| 10/30/2025 | Price change | $753,395+0.5%$222/sqft |
Source: | ||
| 10/2/2025 | Price change | $749,900-5.6%$221/sqft |
Source: | ||
| 9/30/2025 | Price change | $794,474+4.2%$234/sqft |
Source: | ||
Public tax history
| Year | Property taxes | Tax assessment |
|---|---|---|
| 2025 | $3,369 +322.3% | $11,830 -33.2% |
| 2024 | $798 +13.6% | $17,720 +334.3% |
| 2023 | $702 | $4,080 |
Find assessor info on the county website
Monthly payment
Neighborhood: 80019
Nearby schools
GreatSchools rating
- 6/10Vista Peak P-8 ExploratoryGrades: PK-8Distance: 3.1 mi
- 5/10Vista Peak 9-12 PreparatoryGrades: 9-12Distance: 2.7 mi
Schools provided by the builder
- Elementary: Vista Peak Exploratory P-8 School
- Middle: Vista Peak Exploratory P-8 School
- High: Vista Peak Preparatory School
- District: Aurora Public Schools
Source: TRI Pointe Homes. This data may not be complete. We recommend contacting the local school district to confirm school assignments for this home.



