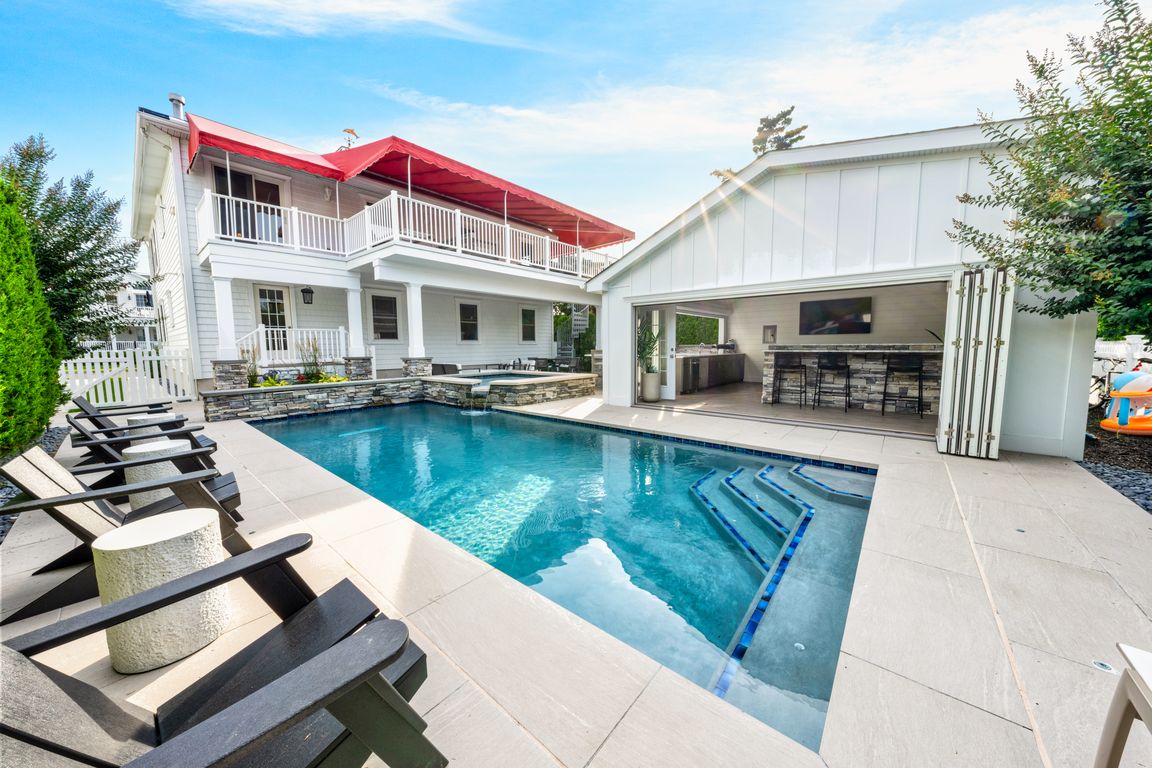Open: Sun 10am-12pm

For sale
$4,499,000
5beds
3,312sqft
246 103rd St, Stone Harbor, NJ 08247
5beds
3,312sqft
Single family residence
Built in 1960
6,600 sqft
2 Open parking spaces
$1,358 price/sqft
What's special
Vaulted ceilingsResort-inspired backyard oasisHeated swimming poolCascading hot tubEnsuite bathExpansive covered decksManicured landscaping
Backyard Oasis and Elevated Coastal Luxury in the Heart of Stone Harbor. Welcome to your personal sanctuary in the highly desirable Stone Harbor community, where refined coastal living, elegant entertaining, and everyday comfort converge in this magnificent five-bedroom, 3.5-bath luxury retreat. Spanning over 3,312 square feet of thoughtfully designed interiors and ...
- 132 days |
- 484 |
- 14 |
Source: CMCAOR,MLS#: 252130
Travel times
Living Room
Kitchen
Dining Room
Zillow last checked: 8 hours ago
Listing updated: November 21, 2025 at 02:20pm
Listed by:
Jennifer Gensemer 609-827-3556,
LONG & FOSTER REAL ESTATE, INC av
Source: CMCAOR,MLS#: 252130
Facts & features
Interior
Bedrooms & bathrooms
- Bedrooms: 5
- Bathrooms: 4
- Full bathrooms: 3
- Partial bathrooms: 1
Rooms
- Room types: Living Room, Dining Room, Kitchen, Den/TV Room, Great Room
Heating
- Natural Gas, Forced Air, Zoned
Cooling
- Central Air, Zoned
Appliances
- Included: Range, Oven, Self Cleaning Oven, Microwave, Refrigerator, Washer, Dryer, Dishwasher, Disposal, Electric Cooktop, Gas Water Heater
- Laundry: Laundry Room
Features
- Pantry
- Windows: Blinds
- Basement: Crawl Space
Interior area
- Total structure area: 3,312
- Total interior livable area: 3,312 sqft
Video & virtual tour
Property
Parking
- Total spaces: 2
- Parking features: 2 Car, Concrete
- Has uncovered spaces: Yes
Features
- Levels: Two
- Stories: 2
- Patio & porch: Patio, Deck, Enclosed/Covered Patio, Porch
- Exterior features: Outdoor Grill, Sidewalks, Outdoor Shower
- Has private pool: Yes
- Pool features: In Ground
- Has spa: Yes
- Spa features: Outdoor Hot Tub
- Fencing: Fenced
Lot
- Size: 6,600 Square Feet
- Dimensions: 60' x 110'
- Features: Interior Lot
Details
- Parcel number: 10001020300091
Construction
Type & style
- Home type: SingleFamily
- Architectural style: Upside Down,Contemporary
- Property subtype: Single Family Residence
Materials
- Vinyl Siding
Condition
- New construction: No
- Year built: 1960
Utilities & green energy
- Sewer: City
- Water: City
- Utilities for property: Cable Available
Community & HOA
Location
- Region: Stone Harbor
Financial & listing details
- Price per square foot: $1,358/sqft
- Tax assessed value: $1,714,900
- Annual tax amount: $12,827
- Date on market: 7/21/2025
- Inclusions: Blinds, Furniture