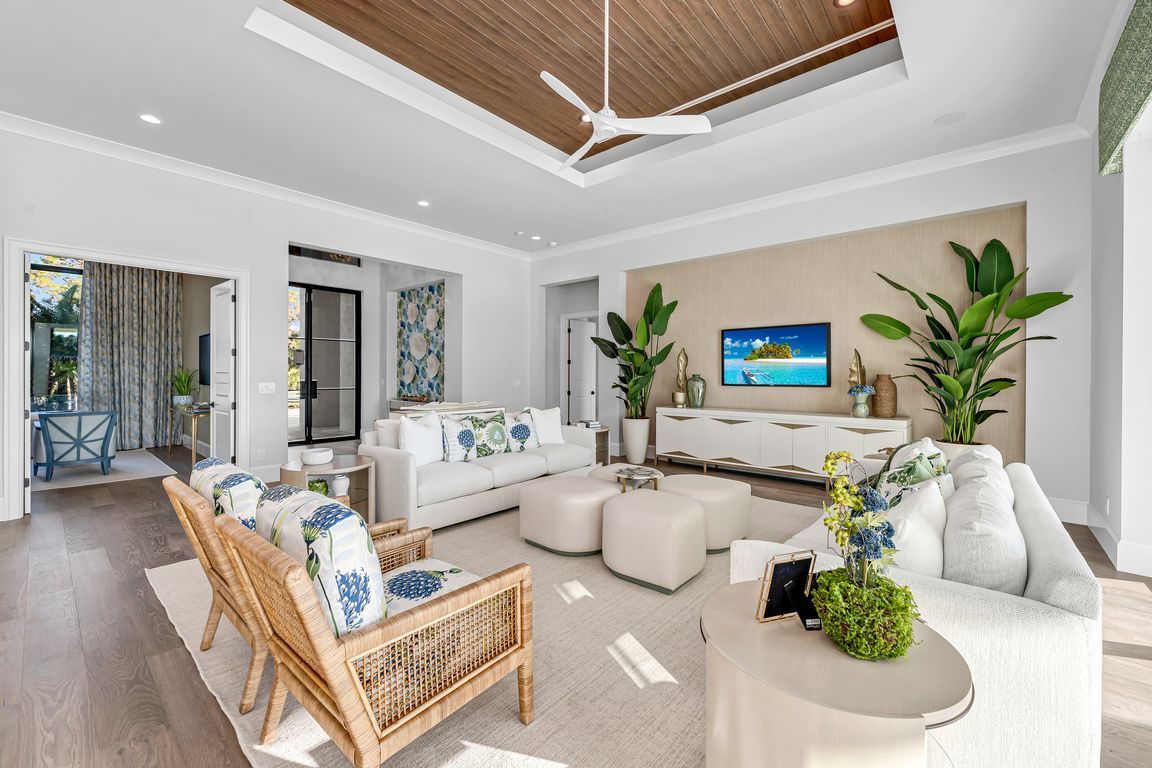Open: Sun 1pm-4pm

New construction
$5,500,000
4beds
4,522sqft
246 Audubon BLVD, NAPLES, FL 34110
4beds
4,522sqft
Single family residence
Built in 2025
0.69 Acres
4 Attached garage spaces
$1,216 price/sqft
$21,117 annually HOA fee
What's special
Spa-inspired finishesMultiple lounging areasSubstantial en-suite bedroomsCustom wood ceilingsLuxurious texturesExpansive sun deckFully equipped summer kitchen
A Masterpiece of Organic Contemporary Elegance in Audubon Country Club. Welcome to an architectural triumph in the prestigious Audubon Country Club, where modern sophistication meets effortless natural luxury. Designed and built by award-winning PGI Homes, this brand-new custom estate spans 4,500 sq ft under air and over 7,000 under roof, offering ...
- 219 days |
- 2,006 |
- 78 |
Source: SWFLMLS,MLS#: 225040050 Originating MLS: Naples
Originating MLS: Naples
Travel times
Living Room
Kitchen
Primary Bedroom
Zillow last checked: 8 hours ago
Listing updated: November 24, 2025 at 01:32pm
Listed by:
Aaron Wolf, PA 239-821-6962,
John R Wood Properties
Source: SWFLMLS,MLS#: 225040050 Originating MLS: Naples
Originating MLS: Naples
Facts & features
Interior
Bedrooms & bathrooms
- Bedrooms: 4
- Bathrooms: 6
- Full bathrooms: 5
- 1/2 bathrooms: 1
Rooms
- Room types: Den - Study, Family Room, Great Room, Guest Bath, Guest Room, Office, 4 Bedrooms Plus Den
Dining room
- Features: Breakfast Bar, Dining - Living, Formal
Kitchen
- Features: Gas Available, Island, Pantry, Walk-In Pantry
Heating
- Central
Cooling
- Central Air
Appliances
- Included: Gas Cooktop, Dishwasher, Disposal, Dryer, Freezer, Microwave, Pot Filler, Range, Refrigerator/Freezer, Refrigerator/Icemaker, Self Cleaning Oven, Walk-In Cooler, Warming Tray, Washer, Wine Cooler
Features
- Pantry, Smoke Detectors, Tray Ceiling(s), Volume Ceiling, Walk-In Closet(s), Zero/Corner Door Sliders, Den - Study, Family Room, Great Room, Guest Bath, Guest Room, Home Office
- Flooring: Tile, Wood
- Doors: Zero/Corner Door Sliders, Impact Resistant Doors
- Windows: Impact Resistant Windows
- Has fireplace: No
- Furnished: Yes
Interior area
- Total structure area: 7,014
- Total interior livable area: 4,522 sqft
Video & virtual tour
Property
Parking
- Total spaces: 4
- Parking features: Driveway, Attached
- Attached garage spaces: 4
- Has uncovered spaces: Yes
Features
- Stories: 1
- Exterior features: Outdoor Grill, Outdoor Kitchen
- Has private pool: Yes
- Pool features: Community, In Ground, Custom Upgrades, Salt Water
- Has spa: Yes
- Spa features: In Ground
- Has view: Yes
- View description: Landscaped Area, Preserve
- Waterfront features: None
Lot
- Size: 0.69 Acres
- Features: Oversize
Details
- Additional structures: Tennis Court(s), Outdoor Kitchen
- Parcel number: 22510009650
- Other equipment: Generator
Construction
Type & style
- Home type: SingleFamily
- Architectural style: Ranch
- Property subtype: Single Family Residence
Materials
- Block, Stucco
- Foundation: Concrete Block
- Roof: Tile
Condition
- New construction: Yes
- Year built: 2025
Utilities & green energy
- Gas: Propane
- Water: Central
Community & HOA
Community
- Features: Clubhouse, Pool, Fitness Center, Golf, Putting Green, Restaurant, Sidewalks, Street Lights, Tennis Court(s), Gated
- Security: Security System, Gated Community, Smoke Detector(s)
- Subdivision: AUDUBON COUNTRY CLUB
HOA
- Has HOA: Yes
- Amenities included: Bike And Jog Path, Clubhouse, Pool, Community Room, Fitness Center, Golf Course, Pickleball, Private Membership, Putting Green, Restaurant, Sidewalk, Streetlight, Tennis Court(s)
- HOA fee: $21,117 annually
Location
- Region: Naples
Financial & listing details
- Price per square foot: $1,216/sqft
- Tax assessed value: $1,766,189
- Annual tax amount: $11,552
- Date on market: 4/21/2025
- Lease term: Buyer Finance/Cash