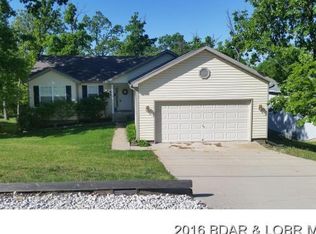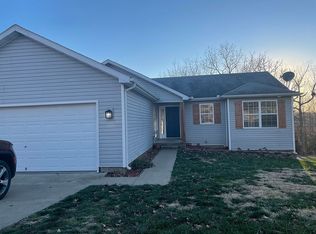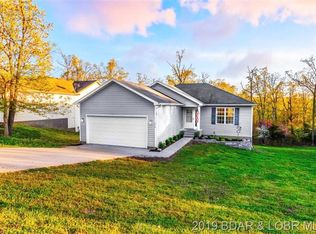This newer construction home features a unique floor plan with guest quarters on the opposite side of the house from the master bedroom, offering a lively common area in between. Vaulted ceilings shared by the living room, dining room and kitchen give a large open feel. The kitchen includes gorgeous flooring, updated stainless steel appliances and pantry. Off the kitchen is the perfect size laundry room with additional space for an office area! The master bedroom offers a beautiful view of the wooded backyard along with a private bathroom featuring ceramic floors, huge shower, linen closet, and large walk-in closet! The house backs up to trees for added privacy - perfect for a BBQ sort of night! Over sized 2 Car Garage has Bonus Storage! Neighborhood Description Great POA including interior lakes, multiple pools, fitness center, dog park, and more!
This property is off market, which means it's not currently listed for sale or rent on Zillow. This may be different from what's available on other websites or public sources.


