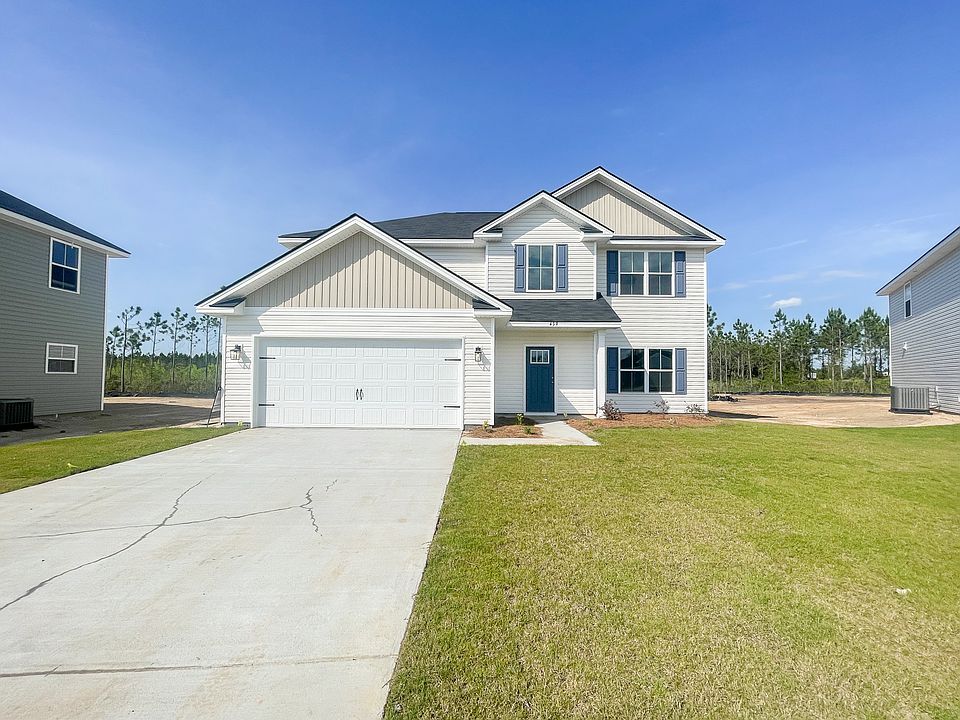Welcome to the Whitaker, a thoughtfully designed patio home located in Boundary Hall community of Hinesville — just minutes from Fort Stewart and local schools! Step inside to a striking two-story foyer and family room, creating a bright and open first impression. The spacious family room offers a seamless view into the kitchen, as well as convenient access to the laundry room and two-car garage. The eat-in kitchen is perfect for both everyday living and entertaining, featuring granite countertops, ample cabinetry, a pantry & direct access to the backyard patio. Enjoy relaxing outdoors in your fenced, sodded & irrigated yard — ideal for morning coffee or evening gatherings. Just off the kitchen, the primary suite offers a peaceful retreat with a private bath complete with a dual vanity, soaking tub, separate shower & walk-in closet. Upstairs, you'll find three spacious bedrooms and a full hall bath, all centered around a versatile flex space overlooking the family room.
New construction
$285,400
246 Boundary Hall Way, Hinesville, GA 31313
4beds
1,962sqft
Single Family Residence
Built in 2026
4,791.6 Square Feet Lot
$285,600 Zestimate®
$145/sqft
$30/mo HOA
What's special
Versatile flex spaceBackyard patioSpacious family roomTwo-story foyerPeaceful retreatWalk-in closetPrivate bath
- 12 days |
- 171 |
- 12 |
Zillow last checked: 8 hours ago
Listing updated: November 06, 2025 at 10:38am
Listed by:
Susan Ayers 678-344-1600,
Clickit Realty
Source: HABR,MLS#: 163680
Travel times
Schedule tour
Facts & features
Interior
Bedrooms & bathrooms
- Bedrooms: 4
- Bathrooms: 3
- Full bathrooms: 2
- 1/2 bathrooms: 1
Appliances
- Included: Dishwasher, Disposal, Electric Oven, Microwave, Refrigerator
Features
- Entrance Foyer, Kitchen Island, Pantry, Eat-in Kitchen
- Attic: Pull Down Stairs
- Has fireplace: No
Interior area
- Total structure area: 1,962
- Total interior livable area: 1,962 sqft
Video & virtual tour
Property
Parking
- Total spaces: 2
- Parking features: Two Car, Attached, Garage
- Attached garage spaces: 2
Features
- Exterior features: See Remarks
- Fencing: None
Lot
- Size: 4,791.6 Square Feet
- Features: Level
Details
- Parcel number: 041B 038
Construction
Type & style
- Home type: SingleFamily
- Architectural style: Traditional
- Property subtype: Single Family Residence
Materials
- Vinyl Siding, Insulation
- Roof: Shingle,Ridge Vent
Condition
- New construction: Yes
- Year built: 2026
Details
- Builder name: Dryden Enterprises, Inc.
Utilities & green energy
- Sewer: Public Sewer
- Water: Public
Community & HOA
Community
- Subdivision: Boundary Hall
HOA
- Has HOA: Yes
- HOA fee: $30 monthly
Location
- Region: Hinesville
Financial & listing details
- Price per square foot: $145/sqft
- Date on market: 11/6/2025
About the community
Situated in Walthourville on the edge of Liberty & Long Counties, Boundary Hall will offer a quiet neighborhood setting close to many conveniences! Local area schools, a community skate park plus various shopping & dining locations can be found within minutes of Boundary Hall.

310 South Main Street, Hinesville, GA 31313
Source: Dryden Enterprises, Inc.