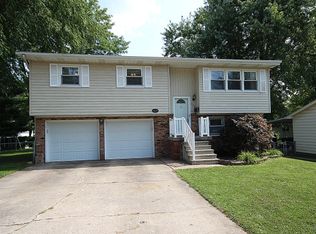Lots of updates in this gorgeous tri-level in South Shores. Kitchen professionally remodeled in 2009. New bamboo hardwood flooring in the living and dining area. Lower level is the perfect family room or man cave. Other updates include updated upstairs bath (2017), roof (2009), water heater (2011), furnace (2007), vinyl thermal windows, electronic awning and fresh paint! Private backyard with deck and fire pit is great for entertaining. This home is move-in ready!
This property is off market, which means it's not currently listed for sale or rent on Zillow. This may be different from what's available on other websites or public sources.
