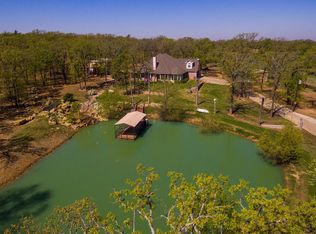Sold
Price Unknown
246 Butterfield Rd, Denison, TX 75021
4beds
2,986sqft
Single Family Residence
Built in 1998
3.35 Acres Lot
$403,200 Zestimate®
$--/sqft
$3,316 Estimated rent
Home value
$403,200
$351,000 - $460,000
$3,316/mo
Zestimate® history
Loading...
Owner options
Explore your selling options
What's special
246 Butterfield Road in Denison, TX offers 2,986 square feet of living space on 3.35 heavily wooded acres, with partial pond access for fishing and a 60-foot easement granting direct access to the Red River. The property includes a 30x30 detached brick shop with power, an attached 2-car garage, and a large carport ideal for storing a boat, RV, or equipment.
This 4-bedroom, 3.5-bath home features a spacious living room with a brick fireplace and a functional kitchen with ample cabinetry and counter space. The oversized primary bedroom includes a private seating area, direct access to the back porch, and a full en-suite bath with a garden tub, walk-in shower, and large closet. The secondary bedrooms are generously sized, offering comfort and flexibility for guests, family, or home office needs.
Upstairs, there’s a dedicated media room with a private balcony overlooking the wooded landscape. The circle drive adds convenience and curb appeal, while the backyard offers trails, open space, and the kind of privacy that’s hard to find. The land feels larger than 3.35 acres thanks to its layout and dense tree cover.
This home delivers practical space, useful outbuildings, and a peaceful setting with direct outdoor access—ideal for those seeking comfort, privacy, and room to explore. Schedule your viewing today!
Zillow last checked: 8 hours ago
Listing updated: August 27, 2025 at 09:13am
Listed by:
Spencer McDuffy 0709706 214-218-9190,
MKT Realty Co 214-218-9190,
Chelsea McDuffy 0719682 254-459-2724,
MKT Realty Co
Bought with:
ROBIN PHILLIPS
PARAGON, REALTORS
Source: NTREIS,MLS#: 20944282
Facts & features
Interior
Bedrooms & bathrooms
- Bedrooms: 4
- Bathrooms: 4
- Full bathrooms: 3
- 1/2 bathrooms: 1
Primary bedroom
- Features: Closet Cabinetry, Ceiling Fan(s), Dual Sinks, En Suite Bathroom, Walk-In Closet(s)
- Level: First
- Dimensions: 18 x 14
Bedroom
- Features: Closet Cabinetry, Ceiling Fan(s), Walk-In Closet(s)
- Level: First
- Dimensions: 12 x 12
Bedroom
- Features: Closet Cabinetry, Ceiling Fan(s), Walk-In Closet(s)
- Level: First
- Dimensions: 11 x 11
Bedroom
- Features: Ceiling Fan(s)
- Level: First
- Dimensions: 11 x 13
Primary bathroom
- Features: Built-in Features, Dual Sinks, En Suite Bathroom, Jetted Tub, Solid Surface Counters, Separate Shower
- Level: First
Dining room
- Level: First
- Dimensions: 11 x 8
Other
- Features: Built-in Features, Granite Counters
- Level: First
Game room
- Level: Second
- Dimensions: 17 x 18
Kitchen
- Features: Breakfast Bar, Built-in Features, Kitchen Island, Solid Surface Counters
- Level: First
Laundry
- Level: First
- Dimensions: 11 x 8
Living room
- Features: Built-in Features
- Level: First
- Dimensions: 19 x 17
Office
- Level: First
- Dimensions: 12 x 11
Heating
- Central, Electric
Cooling
- Central Air, Ceiling Fan(s), Electric
Appliances
- Included: Electric Cooktop, Electric Oven, Microwave
- Laundry: Washer Hookup, Electric Dryer Hookup, Laundry in Utility Room
Features
- Built-in Features, Decorative/Designer Lighting Fixtures, Eat-in Kitchen, Kitchen Island, Open Floorplan, Natural Woodwork, Walk-In Closet(s)
- Flooring: Carpet, Luxury Vinyl Plank, Tile
- Windows: Window Coverings
- Has basement: No
- Number of fireplaces: 1
- Fireplace features: Propane
Interior area
- Total interior livable area: 2,986 sqft
Property
Parking
- Total spaces: 5
- Parking features: Additional Parking
- Attached garage spaces: 4
- Carport spaces: 1
- Covered spaces: 5
Features
- Levels: One and One Half
- Stories: 1
- Patio & porch: Covered
- Pool features: None
Lot
- Size: 3.35 Acres
- Features: Many Trees
Details
- Additional structures: Second Garage, Garage(s), Storage, Workshop
- Parcel number: 109437
Construction
Type & style
- Home type: SingleFamily
- Architectural style: Traditional,Detached
- Property subtype: Single Family Residence
Materials
- Brick
- Foundation: Slab
- Roof: Composition
Condition
- Year built: 1998
Utilities & green energy
- Sewer: Aerobic Septic
- Utilities for property: Other, Septic Available
Community & neighborhood
Security
- Security features: Smoke Detector(s)
Location
- Region: Denison
- Subdivision: William Lankford Surv Abs #705
Other
Other facts
- Listing terms: Cash,Conventional,FHA,USDA Loan
Price history
| Date | Event | Price |
|---|---|---|
| 8/25/2025 | Sold | -- |
Source: NTREIS #20944282 Report a problem | ||
| 8/15/2025 | Pending sale | $435,000$146/sqft |
Source: NTREIS #20944282 Report a problem | ||
| 8/7/2025 | Contingent | $435,000$146/sqft |
Source: NTREIS #20944282 Report a problem | ||
| 8/4/2025 | Price change | $435,000-8.4%$146/sqft |
Source: NTREIS #20944282 Report a problem | ||
| 7/14/2025 | Listed for sale | $475,000$159/sqft |
Source: NTREIS #20944282 Report a problem | ||
Public tax history
| Year | Property taxes | Tax assessment |
|---|---|---|
| 2025 | -- | $554,347 +10% |
| 2024 | -- | $503,952 +10% |
| 2023 | $5,704 -7.8% | $458,138 +10% |
Find assessor info on the county website
Neighborhood: 75021
Nearby schools
GreatSchools rating
- 4/10Terrell Elementary SchoolGrades: PK-4Distance: 4.9 mi
- 4/10Henry Scott MiddleGrades: 7-8Distance: 5.6 mi
- 5/10Denison High SchoolGrades: 9-12Distance: 5.9 mi
Schools provided by the listing agent
- Elementary: Lamar
- Middle: Henry Scott
- High: Denison
- District: Denison ISD
Source: NTREIS. This data may not be complete. We recommend contacting the local school district to confirm school assignments for this home.
Sell with ease on Zillow
Get a Zillow Showcase℠ listing at no additional cost and you could sell for —faster.
$403,200
2% more+$8,064
With Zillow Showcase(estimated)$411,264
