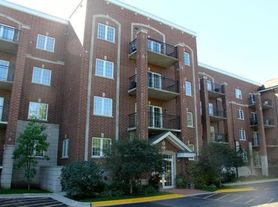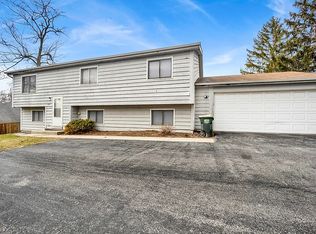Welcome to Serene Haven on Cater Ln! This spacious and bright villa provides a comfortable living space with modern furnishings and high-quality amenities. Whether you are on a family vacation or a business trip, it caters to all your needs. With well-appointed bedrooms, luxurious bathrooms, a fully equipped kitchen, and a cozy living area, it provides the perfect retreat for relaxation and entertainment.
Guest Access
Clean, Fully Furnished and Decorated Home Located in Libertyville
Four Bedrooms, Walk-in Closets, Additional King and Queen Sized Beds
Four Full Bathrooms and One Half Bathroom For Your Convenience
Full finished basement with the 5th bedroom and full bathroom Spacious, Private and Maintenance-free backyard
Hardwood Flooring, Natural Lighting and Designer Rugs Throughout The Home
2 Car Attached Garage
Location
This house is centrally located in the heart of Libertyville, surrounded by picturesque landscapes and convenient amenities. Within walking distance, you'll find local restaurants, cafes, and shopping centers. Moreover, it is in close proximity to renowned natural parks and lakes of Illinois, offering opportunities for exploration and relaxation in the lap of nature.
Book your stay at and experience unmatched comfort and convenience. Whether you are on vacation or a business trip, this villa serves as an ideal home away from home. Reserve now and embark on your memorable journey!
House for rent
Accepts Zillow applications
$7,800/mo
246 Cater Ln, Libertyville, IL 60048
4beds
2,884sqft
Price may not include required fees and charges.
Single family residence
Available now
Cats, small dogs OK
Central air
In unit laundry
Attached garage parking
Forced air
What's special
Designer rugsHigh-quality amenitiesFull finished basementWell-appointed bedroomsLuxurious bathroomsSpacious and bright villaNatural lighting
- 17 days |
- -- |
- -- |
Travel times
Facts & features
Interior
Bedrooms & bathrooms
- Bedrooms: 4
- Bathrooms: 5
- Full bathrooms: 4
- 1/2 bathrooms: 1
Heating
- Forced Air
Cooling
- Central Air
Appliances
- Included: Dishwasher, Dryer, Washer
- Laundry: In Unit
Features
- Flooring: Hardwood
- Furnished: Yes
Interior area
- Total interior livable area: 2,884 sqft
Property
Parking
- Parking features: Attached
- Has attached garage: Yes
- Details: Contact manager
Features
- Exterior features: Heating system: Forced Air, Wood products
Details
- Parcel number: 1108201149
Construction
Type & style
- Home type: SingleFamily
- Property subtype: Single Family Residence
Community & HOA
Location
- Region: Libertyville
Financial & listing details
- Lease term: 1 Month
Price history
| Date | Event | Price |
|---|---|---|
| 10/15/2025 | Listed for rent | $7,800-10%$3/sqft |
Source: Zillow Rentals | ||
| 8/4/2025 | Listing removed | $8,670$3/sqft |
Source: Zillow Rentals | ||
| 5/29/2025 | Price change | $8,670+11.2%$3/sqft |
Source: Zillow Rentals | ||
| 5/1/2025 | Listed for rent | $7,800$3/sqft |
Source: Zillow Rentals | ||
| 4/4/2025 | Listing removed | $7,800$3/sqft |
Source: Zillow Rentals | ||

