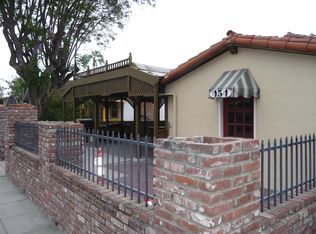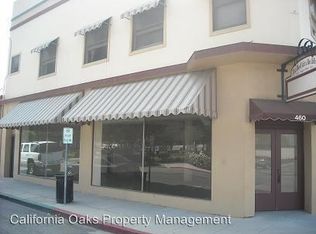This unique mixed-use property, located in the heart of downtown Fillmore, offers an exceptional opportunity to own a piece of local history. Originally the first bank of Fillmore, the building, constructed in 1920, has been thoughtfully renovated to blend its historic charm with modern functionality. The property features three commercial units on the ground floor, each with ADA-compliant restrooms, newly installed sewer lines, and extensive retrofitting to meet today's standards. Above, there are four residential units, ideal for long-term rentals or creative live-work spaces.Situated just steps from City Hall, this building is at the center of the downtown hub, offering high visibility and foot traffic. Whether you're looking to establish a thriving business or expand your real estate portfolio, this property provides the perfect setting for both. With its prime location, historic character, and updated amenities, this is a rare chance to invest in a versatile and valuable asset in one of the most desirable areas of Fillmore.
This property is off market, which means it's not currently listed for sale or rent on Zillow. This may be different from what's available on other websites or public sources.

