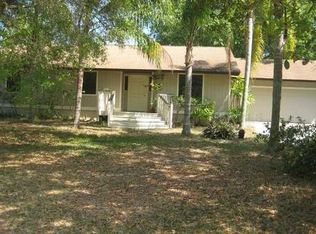ACCEPTING BACK-UP OFFERS - HOME CAN STILL BE SHOWN. Seeking new owner for custom built Craftman's style home on wooded canal front lot. GETTING A NEW ROOF! Long driveway takes you to this peaceful setting with tall trees and winding walkways. The home features 2 master bedrooms, one upstairs and one downstairs, 2 fireplaces, high ceilings, bonus loft, huge family room could be a 4th bedroom. Screen enclosed back porch with gorgeous views. Two balconies on upstairs master bedroom to enjoy the panoramic views - one balcony has stairs down to a patio. Upstairs master bedroom has a wood burning fireplace and bathroom has jetted tub and separate shower. Bonus loft/game room overlooks living room/dining room area. Wonderful neighborhood for walking, biking, jogging, located near state parks and canoe launch. Easy access to major roads, employers, and top rated schools. A short commute to attractions, airports, and beautiful beaches.
This property is off market, which means it's not currently listed for sale or rent on Zillow. This may be different from what's available on other websites or public sources.
