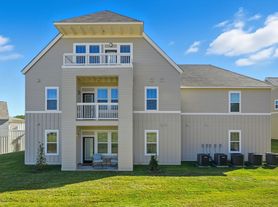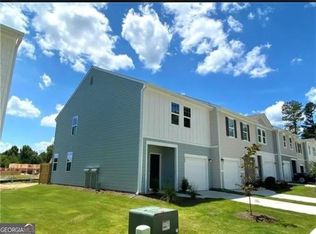One year old end unit town home. Main floor has luxury vinyl planking. Enter into a foyer where there is a half bath that leads to a living room. In the rear of the home there is the kitchen with grey cabinets, Granite counters, stainless appliances, and walk-in pantry. There is a dining area with access to the rear patio. There is also access on the main level to the 1-car garage with auto-opener. The upper level features a laundry room with washer/dryer hook-ups. There are two spare bedrooms and a full hall bath with tub/shower combination. The master bedroom has a walk-in closet. The master bath has dual vanities, walk-in shower and linen closet. HOA handles the landscaping. No aggressive dog breeds. Close proximity to dining & shopping. Blinds have been installed on the windows. Ask about move-in special.
Listings identified with the FMLS IDX logo come from FMLS and are held by brokerage firms other than the owner of this website. The listing brokerage is identified in any listing details. Information is deemed reliable but is not guaranteed. 2025 First Multiple Listing Service, Inc.
Townhouse for rent
$1,750/mo
246 Dupont Dr, Cartersville, GA 30121
3beds
1,627sqft
Price may not include required fees and charges.
Townhouse
Available now
Cats, dogs OK
Central air
In hall laundry
Attached garage parking
Central, fireplace
What's special
End unit town homeWalk-in pantryWalk-in closetStainless appliancesLinen closetWalk-in showerGranite counters
- 166 days |
- -- |
- -- |
Zillow last checked: 8 hours ago
Listing updated: December 04, 2025 at 04:43am
Travel times
Looking to buy when your lease ends?
Consider a first-time homebuyer savings account designed to grow your down payment with up to a 6% match & a competitive APY.
Facts & features
Interior
Bedrooms & bathrooms
- Bedrooms: 3
- Bathrooms: 3
- Full bathrooms: 2
- 1/2 bathrooms: 1
Rooms
- Room types: Master Bath
Heating
- Central, Fireplace
Cooling
- Central Air
Appliances
- Included: Dishwasher, Disposal, Microwave, Range, Refrigerator
- Laundry: In Hall, In Unit, Laundry Room, Upper Level
Features
- Double Vanity, Entrance Foyer, Walk In Closet, Walk-In Closet(s)
- Flooring: Carpet
- Has fireplace: Yes
Interior area
- Total interior livable area: 1,627 sqft
Video & virtual tour
Property
Parking
- Parking features: Attached, Garage, Covered
- Has attached garage: Yes
- Details: Contact manager
Features
- Stories: 2
- Exterior features: Contact manager
Details
- Parcel number: 0078L0001078
Construction
Type & style
- Home type: Townhouse
- Property subtype: Townhouse
Materials
- Roof: Composition
Condition
- Year built: 2024
Building
Management
- Pets allowed: Yes
Community & HOA
Community
- Features: Playground
Location
- Region: Cartersville
Financial & listing details
- Lease term: 12 Months
Price history
| Date | Event | Price |
|---|---|---|
| 11/19/2025 | Price change | $1,750-5.4%$1/sqft |
Source: FMLS GA #7604046 | ||
| 9/4/2025 | Price change | $1,850-2.4%$1/sqft |
Source: FMLS GA #7604046 | ||
| 6/25/2025 | Listed for rent | $1,895+2.4%$1/sqft |
Source: FMLS GA #7604046 | ||
| 12/10/2024 | Listing removed | $1,850$1/sqft |
Source: FMLS GA #7448213 | ||
| 10/1/2024 | Price change | $1,850-2.6%$1/sqft |
Source: FMLS GA #7448213 | ||

