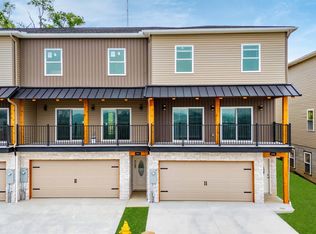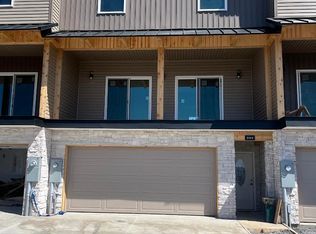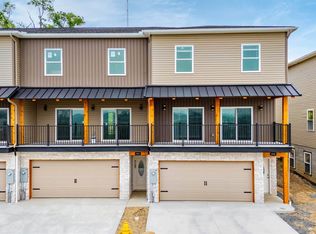WELCOME TO MORGANTOWN'S NEWEST LUXURY CUSTOM TOWNHOMES-where the living is EASY! Construction by one of Morgantown's premier builders, Matt Peskar, and it's simply pure perfection! Enjoy 9 foot ceilings on main level with custom shaker cabinetry with soft close, under cabinet lighting, granite countertops, stainless steel appliances and expansive patio with spectacular views of Morgantown from the University Town Center to the Coliseum. All units equipped with security system, dusk to dawn exterior lighting, and window treatments on every door/window. Upstairs features 3 bedrooms all with tray ceilings, spacious laundry room with washer/dryer & primary suite with WIC & en-suite with double vanity granite countertops. Lower level features additional living space with full bath. Unique stone veneer and timber frame accent roof makes a craftsman style with industrial flare you can't miss! Horizon View Townhomes is located on a private street with community pavilion & lots of guest parking. Minutes from I79, making any commute easy!
This property is off market, which means it's not currently listed for sale or rent on Zillow. This may be different from what's available on other websites or public sources.


