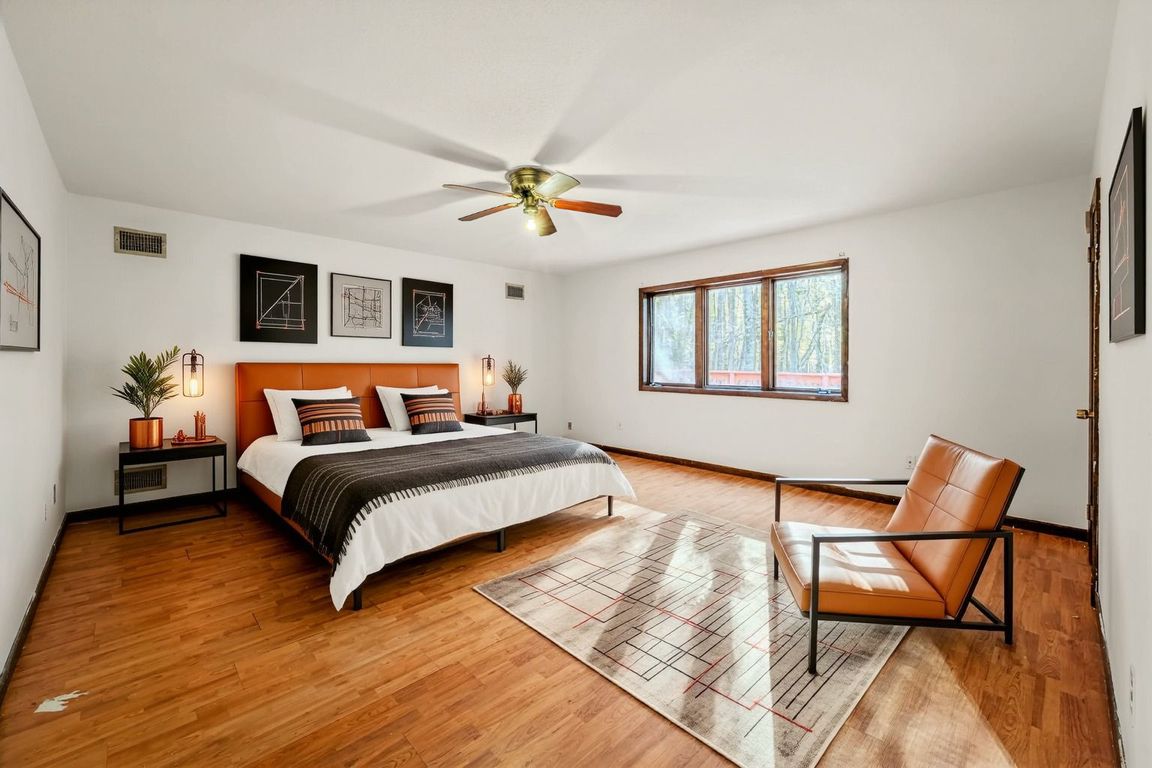
For sale
$369,000
4beds
3,201sqft
246 Julian Ter, East Stroudsburg, PA 18301
4beds
3,201sqft
Single family residence
Built in 1985
0.53 Acres
2 Attached garage spaces
$115 price/sqft
$1,366 annually HOA fee
What's special
Open backyardYard spaceFlat usable lotWall of windowsNewer roofLong paved circular driveSpacious home
Do Not Wait to See This Massive 3,000 Sqft 4 Bedroom Home w Expansion Opportunities in Sought-After Short-Term-Rental Friendly Location! Set on a flat usable lot w open backyard, this neighborhood offers 3 lakes, beach area, sports courts, dog park and swimming pools and is just moments from Camelback Mountain Resort, ...
- 2 days |
- 2,800 |
- 252 |
Likely to sell faster than
Source: PMAR,MLS#: PM-136365
Travel times
Living Room
Sunroom
Bedroom
Hot Tub
Zillow last checked: 7 hours ago
Listing updated: October 08, 2025 at 11:44am
Listed by:
Xander J Weidenbaum 570-977-3000,
Redstone Run Realty, LLC - Stroudsburg 570-390-4646
Source: PMAR,MLS#: PM-136365
Facts & features
Interior
Bedrooms & bathrooms
- Bedrooms: 4
- Bathrooms: 2
- Full bathrooms: 2
Primary bedroom
- Level: First
- Area: 280.5
- Dimensions: 17 x 16.5
Bedroom 2
- Level: Second
- Area: 284.75
- Dimensions: 17 x 16.75
Bedroom 3
- Level: Second
- Area: 280.5
- Dimensions: 17 x 16.5
Bedroom 4
- Level: Second
- Area: 276.25
- Dimensions: 17 x 16.25
Primary bathroom
- Level: First
- Area: 66.5
- Dimensions: 9.5 x 7
Bathroom 2
- Level: Second
- Area: 68.25
- Dimensions: 9.75 x 7
Eating area
- Level: First
- Area: 161.5
- Dimensions: 17 x 9.5
Other
- Description: Featuring Hot-Tub
- Level: First
- Area: 249.75
- Dimensions: 18.5 x 13.5
Other
- Description: Sunroom
- Level: First
- Area: 236.25
- Dimensions: 10.5 x 22.5
Other
- Level: First
- Area: 204.75
- Dimensions: 9.75 x 21
Kitchen
- Level: First
- Area: 165.75
- Dimensions: 17 x 9.75
Laundry
- Level: First
- Area: 48
- Dimensions: 8 x 6
Living room
- Level: First
- Area: 612
- Dimensions: 17 x 36
Loft
- Level: Second
- Area: 221.81
- Dimensions: 9.75 x 22.75
Heating
- Forced Air, Heat Pump, Electric
Cooling
- Ceiling Fan(s), Central Air, Heat Pump, Electric, Zoned
Appliances
- Included: Electric Range, Water Heater, Dishwasher, Microwave, Stainless Steel Appliance(s)
- Laundry: Main Level, Electric Dryer Hookup, Washer Hookup
Features
- Eat-in Kitchen, Bar, Laminate Counters, Double Vanity, High Ceilings, Walk-In Closet(s), Open Floorplan, Chandelier, Recessed Lighting, Ceiling Fan(s), Natural Woodwork
- Flooring: Carpet, Ceramic Tile, Wood
- Doors: French Doors, Sliding Doors
- Windows: Skylight(s), Wood Frames
- Basement: Crawl Space
- Has fireplace: No
- Common walls with other units/homes: No Common Walls
Interior area
- Total structure area: 3,201
- Total interior livable area: 3,201 sqft
- Finished area above ground: 3,201
- Finished area below ground: 0
Property
Parking
- Total spaces: 6
- Parking features: Garage - Attached, Open
- Attached garage spaces: 2
- Uncovered spaces: 4
Accessibility
- Accessibility features: Grab Bars in Shower or Tub
Features
- Stories: 2
- Patio & porch: Front Porch, Rear Porch, Wrap Around, Deck, Enclosed
- Exterior features: Rain Gutters, Lighting, Private Yard
Lot
- Size: 0.53 Acres
- Features: Level, Back Yard, Cleared, Few Trees
Details
- Parcel number: 17.15C.1.186
- Zoning: R-1
- Zoning description: Residential
- Special conditions: Standard
Construction
Type & style
- Home type: SingleFamily
- Architectural style: Contemporary
- Property subtype: Single Family Residence
Materials
- Stone, Vinyl Siding
- Roof: Asphalt,Fiberglass,Shingle
Condition
- Year built: 1985
Utilities & green energy
- Electric: 200+ Amp Service
- Sewer: Public Sewer
- Water: Public
Community & HOA
Community
- Subdivision: Penn Estates
HOA
- Has HOA: Yes
- Amenities included: Security, Gated, Clubhouse, Dog Park, Party Room, Restaurant, Playground, Outdoor Pool, Fitness Center, Tennis Court(s), Basketball Court, Game Court Exterior
- Services included: Maintenance Road
- HOA fee: $1,366 annually
Location
- Region: East Stroudsburg
Financial & listing details
- Price per square foot: $115/sqft
- Tax assessed value: $170,160
- Annual tax amount: $6,064
- Date on market: 10/8/2025
- Listing terms: Cash,Conventional
- Road surface type: Paved