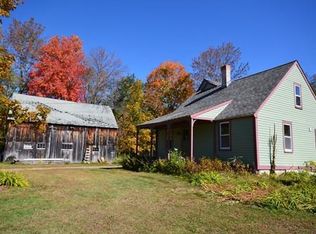Great location for this 3 bedroom ranch with attached garage, huge barn, and screened in covered patio overlooking your own 12 acre property. The large kitchen is bright, has an island and large eat in area. Stove and refrigerator remain for your enjoyment. Living room has hardwoord floor, faux fireplace for ambiance, and large bow window. All three bedrooms have hardwood floors, master also has a half bathroom. Full bathroom has some updates. Mostly finished basement also has plenty of storage space. Laundry area has a washer, dryer, additional stove. Oil furnace is a Thermopride, Bock hot water heater, and oil tank replaced 2015 per documentation. Outside you will really enjoy the screened in covered 12X12 patio overlooking your 12 acre property. You will also love the 10X10 shed and 24X24 barn ready to become your workshop. Property is conveniently located on Rt 63.
This property is off market, which means it's not currently listed for sale or rent on Zillow. This may be different from what's available on other websites or public sources.
