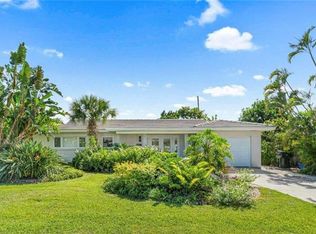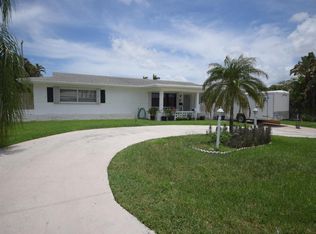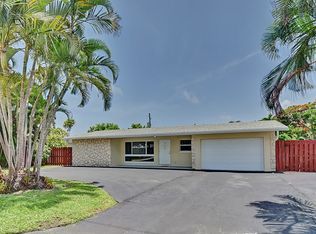Sold for $642,900
$642,900
246 NE 30th Street, Boca Raton, FL 33431
3beds
1,528sqft
Single Family Residence
Built in 1965
7,580 Square Feet Lot
$747,200 Zestimate®
$421/sqft
$3,539 Estimated rent
Home value
$747,200
$687,000 - $814,000
$3,539/mo
Zestimate® history
Loading...
Owner options
Explore your selling options
What's special
Public Remarks:Walking distance to beach. ''Old Florida Architecture'', 3 bed / 2 bath single story with den that can double as office or 3rd. bedroom. Situated between Federal & Dixie Highway, in the heart of East Boca Raton. This home is just one mile from the beach and Spanish River Park. Minutes from the best shopping, dining, and entertainment options. Mizner Park, Town Center Mall, & the Boca Raton Museum of Art are a few of the attractions located nearby. A-rated schools, top rated universities. No HOA fees or restrictions! This charming home offers light & bright open floor plan, stainless steel appliances, new windows, new ac, hurricane shutters, covered terrace, terrazzo flooring, high ceilings and recessed lighting. Garden is a botanical beauty.
Zillow last checked: 10 hours ago
Listing updated: May 10, 2024 at 08:01am
Listed by:
Adam Cristman 561-251-9512,
Engel & Voelkers Delray Beach
Bought with:
Maximo David Cortese
Compass Florida LLC
Source: BeachesMLS,MLS#: RX-10862063 Originating MLS: Beaches MLS
Originating MLS: Beaches MLS
Facts & features
Interior
Bedrooms & bathrooms
- Bedrooms: 3
- Bathrooms: 2
- Full bathrooms: 2
Primary bedroom
- Level: M
- Area: 192
- Dimensions: 16 x 12
Bedroom 2
- Level: M
- Area: 160
- Dimensions: 16 x 10
Bedroom 3
- Area: 132
- Dimensions: 12 x 11
Kitchen
- Level: M
- Area: 120
- Dimensions: 12 x 10
Living room
- Level: M
- Area: 285
- Dimensions: 19 x 15
Heating
- Central, Electric
Cooling
- Central Air, Electric
Appliances
- Included: Dryer, Electric Range, Refrigerator, Washer, Electric Water Heater
Features
- Entry Lvl Lvng Area
- Flooring: Terrazzo
- Windows: Arched, Sliding
Interior area
- Total structure area: 2,327
- Total interior livable area: 1,528 sqft
Property
Parking
- Total spaces: 1
- Parking features: Driveway, Garage - Attached, Auto Garage Open
- Attached garage spaces: 1
- Has uncovered spaces: Yes
Features
- Levels: < 4 Floors
- Stories: 1
- Patio & porch: Open Porch
- Exterior features: Auto Sprinkler, Room for Pool
- Has view: Yes
- View description: Garden
- Waterfront features: None
Lot
- Size: 7,580 sqft
- Features: < 1/4 Acre
- Residential vegetation: Fruit Tree(s)
Details
- Additional structures: Extra Building, Shed(s), Util-Garage
- Parcel number: 06434717060070170
- Zoning: R1D(ci
Construction
Type & style
- Home type: SingleFamily
- Architectural style: Other Arch
- Property subtype: Single Family Residence
Materials
- CBS
- Roof: Barrel,Concrete
Condition
- Resale
- New construction: No
- Year built: 1965
Utilities & green energy
- Sewer: Public Sewer
- Water: Public
- Utilities for property: Cable Connected
Community & neighborhood
Security
- Security features: Smoke Detector(s)
Community
- Community features: None
Location
- Region: Boca Raton
- Subdivision: Chatham Hills
Other
Other facts
- Listing terms: Cash,Conventional,FHA,VA Loan
Price history
| Date | Event | Price |
|---|---|---|
| 8/20/2025 | Listing removed | $4,000$3/sqft |
Source: BeachesMLS #R11114562 Report a problem | ||
| 8/11/2025 | Listed for rent | $4,000+14.3%$3/sqft |
Source: BeachesMLS #R11114562 Report a problem | ||
| 5/27/2023 | Listing removed | -- |
Source: Zillow Rentals Report a problem | ||
| 5/26/2023 | Listed for rent | $3,500-11.4%$2/sqft |
Source: Zillow Rentals Report a problem | ||
| 4/1/2023 | Listing removed | -- |
Source: Zillow Rentals Report a problem | ||
Public tax history
| Year | Property taxes | Tax assessment |
|---|---|---|
| 2024 | $10,098 +9.3% | $573,081 +14.3% |
| 2023 | $9,235 +10.7% | $501,310 +10% |
| 2022 | $8,341 +200.3% | $455,736 +158.3% |
Find assessor info on the county website
Neighborhood: 33431
Nearby schools
GreatSchools rating
- 4/10J. C. Mitchell Elementary SchoolGrades: PK-5Distance: 0.8 mi
- 8/10Boca Raton Community Middle SchoolGrades: 6-8Distance: 2.4 mi
- 6/10Boca Raton Community High SchoolGrades: 9-12Distance: 2.4 mi
Schools provided by the listing agent
- Middle: Boca Raton Community Middle School
- High: Boca Raton Community High School
Source: BeachesMLS. This data may not be complete. We recommend contacting the local school district to confirm school assignments for this home.
Get a cash offer in 3 minutes
Find out how much your home could sell for in as little as 3 minutes with a no-obligation cash offer.
Estimated market value
$747,200


