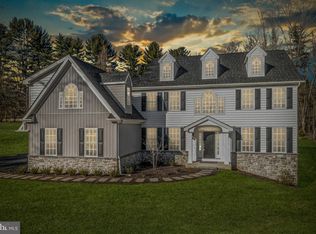Rarely does an opportunity present itself to own a sophisticated and elegant home idyllically situated in the bucolic rolling hills of the Darlington Valley. With expansive views from each and every window, the tranquility of this property will capture your heart. Classically designed and thoughtfully appointed, this five bedroom home offers traditional amenities with an upscale flair. Site-finished hardwood flooring, distinctive millwork, stone and marble fireplaces, and soaring ceilings grace the stylish interior. Bright and airy, the Foyer and Breakfast Room open to a stone Patio and fenced rear yard. The formal living and dining rooms are stunning with wainscoting and crown moulding. The gourmet kitchen offers abundance of cherry cabinetry and complementing combination of high quality counter surfaces which provides a timeless appeal and pristine appearance. The family room has floor to ceiling windows with exquisite views. Private and spacious office overlooking the spectacular surroundings. Newly updated laundry room is located on upper level with farmstyle sink, custom backsplash and walk in closet with custom cabinetry. Located within walking distance to Wawa Preserve Darlington Trails and easy access to Ridley Creek State Park, Tyler Arboretum and 5 mins to Philadelphia Regional Rail, downtown Media Restaurants and the Brandywine Valley, the location is ideal for nature lovers with an active lifestyle. The presentation of this lovingly maintained home from its quality craftsmanship, striking curb appeal and a superb setting has truly created a masterpiece.
This property is off market, which means it's not currently listed for sale or rent on Zillow. This may be different from what's available on other websites or public sources.

