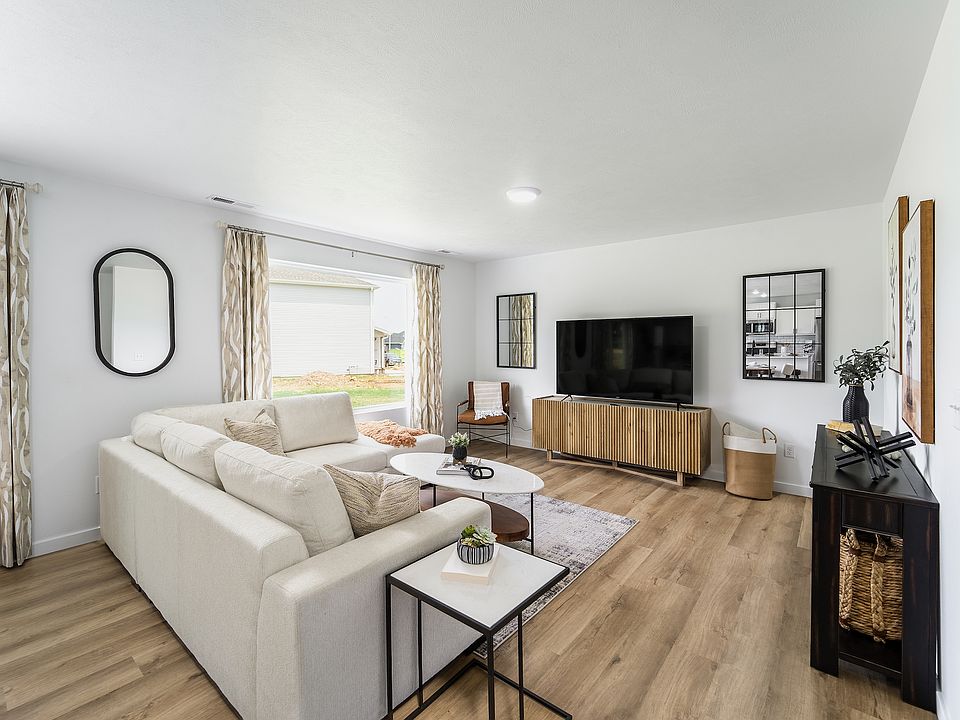This stunning 3-bedroom, 2-bathroom home spanning 1,550 square feet features an open concept layout. The spacious living area seamlessly flows into a large kitchen with a large island and a convenient walk-in pantry, perfect for both cooking and storage needs. The primary bedroom offers an en-suite bathroom and a spacious walk-in closet, while the two additional bedrooms provide versatility. This home is a perfect combination of modern design, functionality, and comfort.**Disclaimer: Photos may include renderings and representations of similar floor plans. Actual finishes may vary.**
Pending
$251,995
246 Newport Avenue, Rogersville, MO 65742
3beds
1,550sqft
Single Family Residence
Built in 2025
10,149.48 Square Feet Lot
$251,700 Zestimate®
$163/sqft
$33/mo HOA
What's special
Open concept layoutConvenient walk-in pantrySpacious walk-in closet
Call: (417) 815-4910
- 129 days
- on Zillow |
- 129 |
- 9 |
Zillow last checked: 7 hours ago
Listing updated: August 11, 2025 at 12:04pm
Listed by:
Ryan Cantrell 417-730-1843,
Keller Williams
Source: SOMOMLS,MLS#: 60291944
Travel times
Schedule tour
Select your preferred tour type — either in-person or real-time video tour — then discuss available options with the builder representative you're connected with.
Facts & features
Interior
Bedrooms & bathrooms
- Bedrooms: 3
- Bathrooms: 2
- Full bathrooms: 2
Rooms
- Room types: Family Room, Pantry
Heating
- Forced Air, Electric
Cooling
- Central Air
Appliances
- Included: Dishwasher, Free-Standing Electric Oven, Electric Water Heater, Disposal
- Laundry: In Garage, Laundry Room, W/D Hookup
Features
- Laminate Counters, Walk-In Closet(s), Walk-in Shower
- Flooring: Carpet, Vinyl
- Windows: Tilt-In Windows, Double Pane Windows, Mixed
- Has basement: No
- Attic: Access Only:No Stairs
- Has fireplace: No
- Fireplace features: None
Interior area
- Total structure area: 1,550
- Total interior livable area: 1,550 sqft
- Finished area above ground: 1,550
- Finished area below ground: 0
Property
Parking
- Total spaces: 2
- Parking features: Driveway, Garage Faces Front
- Attached garage spaces: 2
- Has uncovered spaces: Yes
Features
- Levels: One
- Stories: 1
- Patio & porch: Front Porch
- Exterior features: Rain Gutters
Lot
- Size: 10,149.48 Square Feet
- Features: Curbs
Details
- Parcel number: N/A
Construction
Type & style
- Home type: SingleFamily
- Architectural style: Ranch
- Property subtype: Single Family Residence
Materials
- Vinyl Siding
- Foundation: Slab
- Roof: Composition
Condition
- New construction: Yes
- Year built: 2025
Details
- Builder name: Trendsetter Homes
Utilities & green energy
- Sewer: Public Sewer
- Water: Public
Green energy
- Energy efficient items: Appliances, High Efficiency - 90%+, Thermostat
Community & HOA
Community
- Security: Carbon Monoxide Detector(s), Smoke Detector(s)
- Subdivision: Jamestown
HOA
- Services included: Play Area, Pool, Common Area Maintenance
- HOA fee: $400 annually
Location
- Region: Rogersville
Financial & listing details
- Price per square foot: $163/sqft
- Date on market: 4/15/2025
- Listing terms: Cash,VA Loan,FHA,Conventional
- Road surface type: Asphalt
About the community
Step into the charm of Jamestown, our latest Trendsetter Homes community. Set to welcome you in November 2024, our Rogersville neighborhood has it all. Imagine living in a town once celebrated by 417 Magazine as one of the top places to live in Southwest Missouri, where you're only 20 minutes from the energy of Springfield.
Jamestown boasts sleek floor plans like The Manhattan, The Charleston, and The Reno, all designed to mesh modern living with Rogersville's timeless charm. The community benefits from the Logan-Rogersville R-VIII School District, a great public school system serving Pre-K through K-12, known for its commendable student-teacher ratio. Jamestown isn't just a place to lay your head; it's a thriving community that invites you to be part of something bigger, making it the perfect backdrop for a variety of life stories.
Source: Trendsetter Homes

