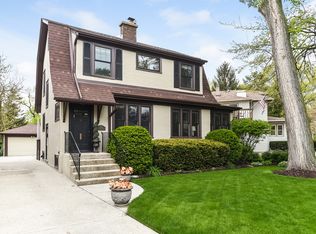Closed
$670,000
246 Northwood Rd, Riverside, IL 60546
4beds
1,916sqft
Single Family Residence
Built in 1922
-- sqft lot
$681,000 Zestimate®
$350/sqft
$2,879 Estimated rent
Home value
$681,000
$613,000 - $756,000
$2,879/mo
Zestimate® history
Loading...
Owner options
Explore your selling options
What's special
Welcome Home! This stunning Riverside residence nestled on a spacious corner lot, the home is bathed in natural light from every room. This two-story home features numerous updates, including freshly painted inside and outside, new light fixtures in many rooms, professional landscaping and new copper exterior garage light fixtures, new exterior rooftop deck and so much more... The newly renovated kitchen boasts white, soft-close cabinetry and drawers, recessed and under-cabinet lighting, quartz countertops, and stainless steel appliances. It opens to a charming breakfast room with delightful garden views. The living room is centered around a beautiful gas fireplace, surrounded by built-in shelving, and features wall-to-wall windows that provide a scenic view of the neighborhood. and a powder room is conveniently located on the main level. The fully updated bathroom includes heated floors, soaking tub. The bedrooms are generously sized with ample closet space. The fourth bedroom is perfect for a home office. Ideal for entertaining, the home offers a rooftop deck, patio/backyard, and a finished basement with a recreation room, cozy fireplace, dry bar, and full bath. The extra-large two-car garage provides substantial storage space, with double doors leading to the patio. Enjoy the convenience of walking to town, schools, parks, and the train station, offering a quick 20-minute commute into the city.
Zillow last checked: 8 hours ago
Listing updated: June 27, 2025 at 12:27pm
Listing courtesy of:
Sheila Gentile 708-352-4840,
Coldwell Banker Realty
Bought with:
Staci Yesner
Compass
Source: MRED as distributed by MLS GRID,MLS#: 12349303
Facts & features
Interior
Bedrooms & bathrooms
- Bedrooms: 4
- Bathrooms: 3
- Full bathrooms: 2
- 1/2 bathrooms: 1
Primary bedroom
- Features: Flooring (Hardwood), Window Treatments (Blinds)
- Level: Second
- Area: 154 Square Feet
- Dimensions: 11X14
Bedroom 2
- Features: Flooring (Hardwood), Window Treatments (Blinds)
- Level: Second
- Area: 120 Square Feet
- Dimensions: 10X12
Bedroom 3
- Features: Flooring (Hardwood), Window Treatments (Blinds)
- Level: Second
- Area: 143 Square Feet
- Dimensions: 13X11
Bedroom 4
- Features: Flooring (Carpet)
- Level: Second
- Area: 140 Square Feet
- Dimensions: 10X14
Dining room
- Features: Flooring (Hardwood)
- Level: Main
- Area: 168 Square Feet
- Dimensions: 12X14
Eating area
- Features: Flooring (Hardwood)
- Level: Main
- Area: 77 Square Feet
- Dimensions: 11X7
Kitchen
- Features: Kitchen (Eating Area-Table Space, Pantry-Closet), Flooring (Hardwood)
- Level: Main
- Area: 117 Square Feet
- Dimensions: 9X13
Living room
- Features: Flooring (Hardwood), Window Treatments (Blinds)
- Level: Main
- Area: 380 Square Feet
- Dimensions: 19X20
Recreation room
- Level: Basement
- Area: 414 Square Feet
- Dimensions: 18X23
Sitting room
- Features: Flooring (Hardwood)
- Level: Second
- Area: 77 Square Feet
- Dimensions: 7X11
Other
- Level: Basement
- Area: 308 Square Feet
- Dimensions: 14X22
Heating
- Natural Gas, Baseboard, Radiator(s)
Cooling
- Central Air
Features
- Dry Bar, Walk-In Closet(s)
- Flooring: Hardwood
- Basement: Finished,Full
- Attic: Unfinished
- Number of fireplaces: 2
- Fireplace features: Gas Log, Living Room, Basement
Interior area
- Total structure area: 0
- Total interior livable area: 1,916 sqft
Property
Parking
- Total spaces: 4
- Parking features: Concrete, Garage Door Opener, On Site, Garage Owned, Attached, Driveway, Garage
- Attached garage spaces: 2
- Has uncovered spaces: Yes
Accessibility
- Accessibility features: No Disability Access
Features
- Stories: 2
- Patio & porch: Roof Deck, Patio, Deck
Lot
- Dimensions: 94X127X97X103
- Features: Corner Lot
Details
- Parcel number: 15253060740000
- Special conditions: None
- Other equipment: Ceiling Fan(s)
Construction
Type & style
- Home type: SingleFamily
- Property subtype: Single Family Residence
Materials
- Stucco
- Roof: Asphalt
Condition
- New construction: No
- Year built: 1922
Utilities & green energy
- Electric: Circuit Breakers
- Sewer: Public Sewer
- Water: Lake Michigan
Community & neighborhood
Community
- Community features: Park, Curbs, Sidewalks, Street Paved
Location
- Region: Riverside
Other
Other facts
- Listing terms: Conventional
- Ownership: Fee Simple
Price history
| Date | Event | Price |
|---|---|---|
| 6/27/2025 | Sold | $670,000+4.7%$350/sqft |
Source: | ||
| 6/22/2025 | Pending sale | $640,000$334/sqft |
Source: | ||
| 5/5/2025 | Contingent | $640,000$334/sqft |
Source: | ||
| 4/30/2025 | Listed for sale | $640,000+37.8%$334/sqft |
Source: | ||
| 6/5/2020 | Sold | $464,500-7.1%$242/sqft |
Source: | ||
Public tax history
| Year | Property taxes | Tax assessment |
|---|---|---|
| 2023 | $13,967 +0% | $46,450 +16.5% |
| 2022 | $13,963 -11.7% | $39,873 -7.2% |
| 2021 | $15,819 +11.4% | $42,982 |
Find assessor info on the county website
Neighborhood: 60546
Nearby schools
GreatSchools rating
- 9/10A F Ames Elementary SchoolGrades: PK-5Distance: 0.4 mi
- 8/10L J Hauser Jr High SchoolGrades: 6-8Distance: 0.4 mi
- 10/10Riverside Brookfield Twp High SchoolGrades: 9-12Distance: 0.7 mi
Schools provided by the listing agent
- Middle: L J Hauser Junior High School
- High: Riverside Brookfield Twp Senior
- District: 96
Source: MRED as distributed by MLS GRID. This data may not be complete. We recommend contacting the local school district to confirm school assignments for this home.
Get a cash offer in 3 minutes
Find out how much your home could sell for in as little as 3 minutes with a no-obligation cash offer.
Estimated market value$681,000
Get a cash offer in 3 minutes
Find out how much your home could sell for in as little as 3 minutes with a no-obligation cash offer.
Estimated market value
$681,000
